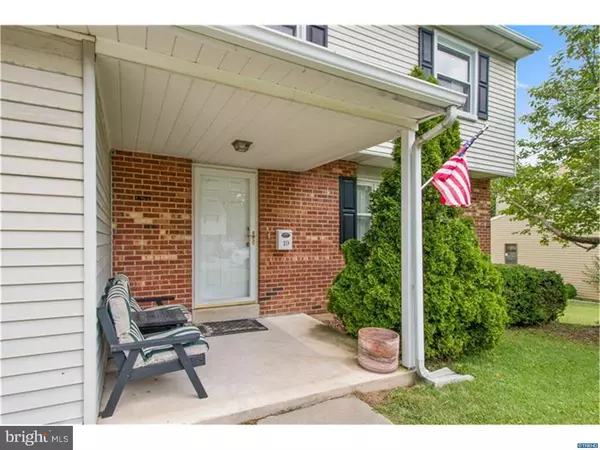For more information regarding the value of a property, please contact us for a free consultation.
Key Details
Sold Price $229,900
Property Type Single Family Home
Sub Type Detached
Listing Status Sold
Purchase Type For Sale
Square Footage 1,525 sqft
Price per Sqft $150
Subdivision Gwinhurst
MLS Listing ID 1002133304
Sold Date 10/31/18
Style Colonial
Bedrooms 3
Full Baths 1
Half Baths 1
HOA Y/N N
Abv Grd Liv Area 1,525
Originating Board TREND
Year Built 1977
Annual Tax Amount $2,453
Tax Year 2017
Lot Size 7,405 Sqft
Acres 0.17
Lot Dimensions 68 X 111.9
Property Description
Don"t miss out on this opportunity for this fantastic location, convenient to shopping, schools, recreation, transportation and more located just off of Philadelphia Pike with access to work centers in Wilmington, Newark & Philadelphia!This home has been lovingly cared for and well-maintained with a new roof installed in 2016 & new heater in 2014!This two story colonial offers a spacious living room with a large picture window and lots of light, a formal dining room and an eat-in kitchen with a separate family room and a bonus sun porch overlooking the large fenced-in back yard. Garage and carport make it convenient for carrying in groceries as well as providing ample guest /off street-parking!The full bathroom upstairs is updated with tile and cabinet/furniture vanity and has a convenient entrance from the owner"s bedroom and from the hallway with a powder room on the first floor as well. Brandywine School District at a great price! Week of 9/24, entrance hall, powder room, living room/dining room flooring to be replaced. Powder rooom vanity and sink being replaced. Fresh paint throughout interior of house.
Location
State DE
County New Castle
Area Brandywine (30901)
Zoning NC6.5
Direction South
Rooms
Other Rooms Living Room, Dining Room, Primary Bedroom, Bedroom 2, Kitchen, Family Room, Bedroom 1, Other
Basement Partial, Unfinished
Interior
Interior Features Primary Bath(s), Kitchen - Eat-In
Hot Water Electric
Heating Gas, Forced Air
Cooling Central A/C
Flooring Fully Carpeted, Vinyl, Tile/Brick
Equipment Oven - Wall
Fireplace N
Appliance Oven - Wall
Heat Source Natural Gas
Laundry Basement
Exterior
Garage Inside Access, Garage Door Opener
Garage Spaces 4.0
Waterfront N
Water Access N
Roof Type Pitched
Accessibility None
Attached Garage 1
Total Parking Spaces 4
Garage Y
Building
Lot Description Sloping
Story 2
Foundation Brick/Mortar
Sewer Public Sewer
Water Public
Architectural Style Colonial
Level or Stories 2
Additional Building Above Grade
New Construction N
Schools
Elementary Schools Maple Lane
Middle Schools Dupont
High Schools Mount Pleasant
School District Brandywine
Others
Senior Community No
Tax ID 06-106.00-523
Ownership Fee Simple
Acceptable Financing Conventional, VA, FHA 203(b)
Listing Terms Conventional, VA, FHA 203(b)
Financing Conventional,VA,FHA 203(b)
Read Less Info
Want to know what your home might be worth? Contact us for a FREE valuation!

Our team is ready to help you sell your home for the highest possible price ASAP

Bought with Natalie M Anderson • Long & Foster Real Estate, Inc.
GET MORE INFORMATION

John Martinich
Co-Owner | License ID: VA-0225221526
Co-Owner License ID: VA-0225221526



