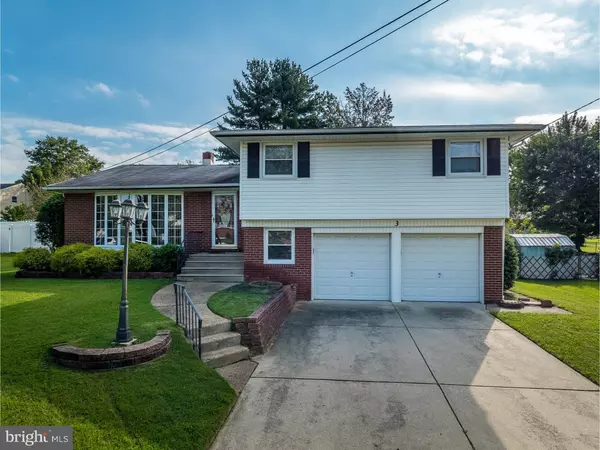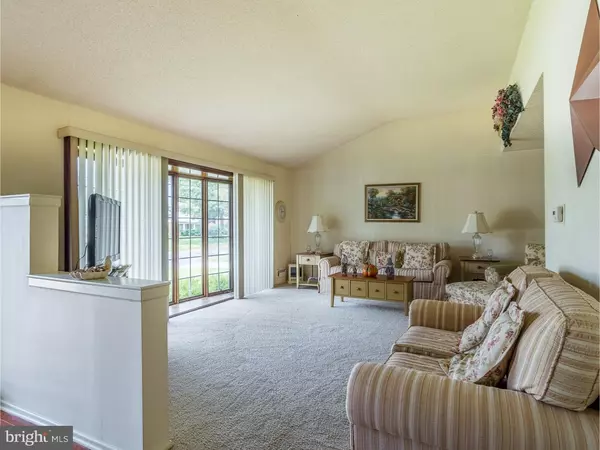For more information regarding the value of a property, please contact us for a free consultation.
Key Details
Sold Price $260,000
Property Type Single Family Home
Sub Type Detached
Listing Status Sold
Purchase Type For Sale
Square Footage 2,114 sqft
Price per Sqft $122
Subdivision Knollwood
MLS Listing ID 1008349882
Sold Date 11/16/18
Style Traditional
Bedrooms 4
Full Baths 2
Half Baths 1
HOA Y/N N
Abv Grd Liv Area 2,114
Originating Board TREND
Year Built 1960
Annual Tax Amount $8,818
Tax Year 2017
Lot Size 9,775 Sqft
Acres 0.22
Lot Dimensions 85X115
Property Description
Very well maintained home located in the Knollwood community. You will notice the meticulous upkeep of this home as soon as you pull up to the exterior. Spacious two-car garage, 4 bedroom home with a basement. Step into a bright living room with a full length picture window. There is an easy flow into the dining room and eat in kitchen. The kitchen has been updated with gorgeous hardwood floors and cherry wood cabinets. Off of the back of the kitchen is a large trek deck with a gate and steps down into the yard. What a great area for family gatherings or morning coffee. This main level of the home flows easily and provides easy access to both the bedroom level and the family room level. The family room has been updated with wood tone tile throughout. As you come in from the garage, there is a great versatile space that can be used for a mud room, a drybar area or possibly a second laundry room area. The basement is unfinished but can easily be finished as you see fit. Basement was waterproofed in 2015. The bedroom level has 4 nicely sized bedrooms and a hall bath. ***There are hardwood floors underneath the carpeting throughout the house. Schedule your tour today!
Location
State NJ
County Camden
Area Cherry Hill Twp (20409)
Zoning RES
Rooms
Other Rooms Living Room, Dining Room, Primary Bedroom, Bedroom 2, Bedroom 3, Kitchen, Family Room, Bedroom 1, Laundry, Other, Attic
Basement Full, Unfinished
Interior
Interior Features Kitchen - Eat-In
Hot Water Natural Gas
Heating Gas
Cooling Central A/C
Flooring Wood, Fully Carpeted, Tile/Brick
Equipment Cooktop, Oven - Wall, Oven - Self Cleaning, Dishwasher, Disposal
Fireplace N
Appliance Cooktop, Oven - Wall, Oven - Self Cleaning, Dishwasher, Disposal
Heat Source Natural Gas
Laundry Basement
Exterior
Exterior Feature Deck(s)
Garage Spaces 5.0
Fence Other
Waterfront N
Water Access N
Roof Type Shingle
Accessibility None
Porch Deck(s)
Attached Garage 2
Total Parking Spaces 5
Garage Y
Building
Story 2
Sewer Public Sewer
Water Public
Architectural Style Traditional
Level or Stories 2
Additional Building Above Grade
New Construction N
Schools
Elementary Schools Joyce Kilmer
Middle Schools Carusi
High Schools Cherry Hill High - West
School District Cherry Hill Township Public Schools
Others
Senior Community No
Tax ID 09-00286 06-00002
Ownership Fee Simple
Acceptable Financing Conventional, VA, FHA 203(b)
Listing Terms Conventional, VA, FHA 203(b)
Financing Conventional,VA,FHA 203(b)
Read Less Info
Want to know what your home might be worth? Contact us for a FREE valuation!

Our team is ready to help you sell your home for the highest possible price ASAP

Bought with Danielle Ochman • BHHS Fox & Roach-Cherry Hill
GET MORE INFORMATION

John Martinich
Co-Owner | License ID: VA-0225221526
Co-Owner License ID: VA-0225221526



