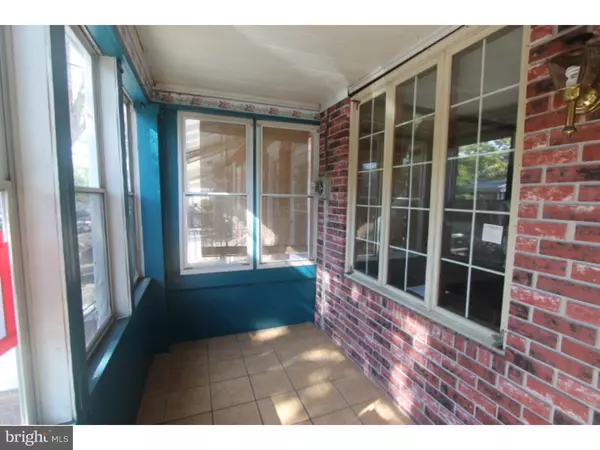For more information regarding the value of a property, please contact us for a free consultation.
Key Details
Sold Price $36,500
Property Type Townhouse
Sub Type Interior Row/Townhouse
Listing Status Sold
Purchase Type For Sale
Square Footage 1,041 sqft
Price per Sqft $35
Subdivision Chambersburg
MLS Listing ID 1009993398
Sold Date 12/07/18
Style Straight Thru
Bedrooms 3
Full Baths 1
HOA Y/N N
Abv Grd Liv Area 1,041
Originating Board TREND
Year Built 1925
Annual Tax Amount $1,972
Tax Year 2017
Lot Size 1,188 Sqft
Acres 0.03
Lot Dimensions 12X95
Property Description
New Listing. Prop avail 10-24-18. Bids due by 10-28-18 11:59 PM Central Time then daily until sold. Uninsured (UK) Uninsured. Eligible for FHA 203K. Financing Terms FHA, Cash, Conv. Year Built: 1925, LBP, Interior Sq. Feet: 1,041, 3BR/ 1 Bath, Lot size: 1188, As per FHA appraiser. H.U.D. Home, sold "AS IS" by electronic bid on-ly. ************************************************Right in the middle of Chambersburg, this townhome is just a few blocks away from the bustling Hamilton Avenue corridor and the new High School that is currently being built. This home is the perfect location for an urban retreat with its cityscape views and urban influences. There are so many restaurants and delightful smells in the air as you traverse a different path each day. So many eateries at different locations in and around the Hamilton corridor, visible, yet tucked in between buildings that you might not normally see if travelling by car. Inside this home, you'll immediately notice the closed in porch which is great for cigar smoke or gazing upon the ever changing street view. Inside, you'll find a straight through Town Home with a very long Living Room and Dining Room area, an eat in kitchen, and an extra kitchen nook in the rear that looks out into your backyard/ future courtyard. Upstairs, you'll find three bedrooms which need a bit of elbow grease, but gives you the perfect chance to personalize your creativity. Homes in this area at this price are becoming increasingly hard to find, so make your plans and move quickly on this superb deal! ***************************** Property is NOT located in a F.E.MA. Special Flood Hazard Area but is listed as a moderate to low flood risk. Please refer to w w w.floodtools.c o m for additional information regarding flood zones and insurance. State law requires Smoke/ Carbon Monoxide detectors be installed for properties having combustible fuel heaters/furnaces, fireplaces, hot water heaters, clothes dryers, cooking appliances, or an attached garage, but sell-er (H.U.D) is exempt from this requirement as a Federal Entity. Estimated remaining economic life is below 30 years. ********************************************* Repairs exceed 10,000. Repairs may include but not limited to structure, electrical, roof, HVAC, and plumbing; Inspection recommended. Plumbing system needs repair. Needed repairs: walls, ceiling, front steps, gutters, basement stairs, smoke and CO detectors. Remove asbestos insulation. Deteriorated kitchen cabinets.
Location
State NJ
County Mercer
Area Trenton City (21111)
Zoning RESID
Rooms
Other Rooms Living Room, Dining Room, Primary Bedroom, Bedroom 2, Kitchen, Family Room, Bedroom 1
Basement Full
Interior
Interior Features Kitchen - Eat-In
Hot Water Natural Gas
Heating Gas
Cooling None
Fireplace N
Heat Source Natural Gas
Laundry None
Exterior
Waterfront N
Water Access N
Accessibility None
Garage N
Building
Story 2
Sewer Public Sewer
Water Public
Architectural Style Straight Thru
Level or Stories 2
Additional Building Above Grade
New Construction N
Schools
High Schools Trenton Central
School District Trenton Public Schools
Others
Senior Community No
Tax ID 11-14501-00010
Ownership Fee Simple
Special Listing Condition REO (Real Estate Owned)
Read Less Info
Want to know what your home might be worth? Contact us for a FREE valuation!

Our team is ready to help you sell your home for the highest possible price ASAP

Bought with Eric M McRoy • Key Realty NJ
GET MORE INFORMATION

John Martinich
Co-Owner | License ID: VA-0225221526
Co-Owner License ID: VA-0225221526



