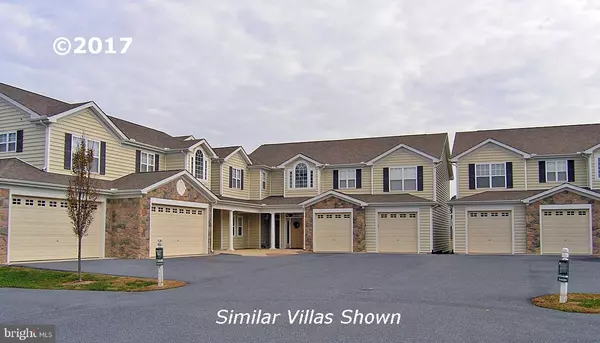For more information regarding the value of a property, please contact us for a free consultation.
Key Details
Sold Price $269,990
Property Type Condo
Sub Type Condo/Co-op
Listing Status Sold
Purchase Type For Sale
Square Footage 1,870 sqft
Price per Sqft $144
Subdivision Woods Cove
MLS Listing ID 1001949798
Sold Date 12/17/18
Style Contemporary
Bedrooms 3
Full Baths 2
Condo Fees $419/qua
HOA Y/N Y
Abv Grd Liv Area 1,870
Originating Board BRIGHT
Year Built 2018
Annual Tax Amount $946
Tax Year 2017
Property Description
Fantastic Location! Just 5 miles to the beach! Walk into the tiled entrance foyer & take the stairs to 1-level living at its best. Great room w/cathedral ceilings opens to the dining area and kitchen, and adjoins the upgraded 4-season veranda. Kitchen offers granite counters, crisp black Whirlpool appliance package w/smooth-top range & side-by-side fridge, upgraded Sonoma cabinets with crown molding. This main living area features upgrade laminate flooring. Split bedroom plan. Other extras include Trane high efficiency heat pump, pre-wiring for 4 ceiling fans, Rinnai tankless water heater, Andersen Silverline windows w/low-e glass, insulated garage door, comfort-height bathroom vanity in master bath & more. 'On-site, un-licensed salespeople represent Seller only.' Prices and promotions subject to change by Builder without advanced notice* Ask about any available incentives.
Location
State DE
County Sussex
Area Lewes Rehoboth Hundred (31009)
Zoning MR
Rooms
Other Rooms Primary Bedroom, Bedroom 2, Bedroom 3, Kitchen, Sun/Florida Room, Great Room
Interior
Interior Features Carpet, Combination Dining/Living, Dining Area, Floor Plan - Open, Primary Bath(s), Pantry, Recessed Lighting, Sprinkler System, Upgraded Countertops, Walk-in Closet(s), Other
Hot Water Tankless
Heating Heat Pump - Gas BackUp
Cooling Central A/C
Flooring Carpet, Ceramic Tile, Laminated, Vinyl
Equipment Built-In Microwave, Built-In Range, Disposal, Energy Efficient Appliances, Oven/Range - Electric, Refrigerator, Washer/Dryer Hookups Only, Water Heater - Tankless
Furnishings No
Fireplace N
Window Features Low-E
Appliance Built-In Microwave, Built-In Range, Disposal, Energy Efficient Appliances, Oven/Range - Electric, Refrigerator, Washer/Dryer Hookups Only, Water Heater - Tankless
Heat Source Bottled Gas/Propane
Laundry Has Laundry
Exterior
Parking Features Garage - Front Entry, Garage Door Opener
Garage Spaces 2.0
Water Access N
Roof Type Architectural Shingle
Street Surface Black Top
Accessibility None
Road Frontage Private
Attached Garage 1
Total Parking Spaces 2
Garage Y
Building
Story 2
Sewer Public Sewer
Water Public
Architectural Style Contemporary
Level or Stories 2
Additional Building Above Grade, Below Grade
Structure Type Cathedral Ceilings,9'+ Ceilings,Vaulted Ceilings
New Construction Y
Schools
School District Cape Henlopen
Others
Senior Community No
Tax ID 334-12.00-56.00-3404D
Ownership Fee Simple
SqFt Source Estimated
Security Features Fire Detection System,Sprinkler System - Indoor,Smoke Detector,Carbon Monoxide Detector(s)
Acceptable Financing Cash, Conventional, VA
Horse Property N
Listing Terms Cash, Conventional, VA
Financing Cash,Conventional,VA
Special Listing Condition Standard
Read Less Info
Want to know what your home might be worth? Contact us for a FREE valuation!

Our team is ready to help you sell your home for the highest possible price ASAP

Bought with MARIAN CAMPO • Keller Williams Realty
GET MORE INFORMATION

John Martinich
Co-Owner | License ID: VA-0225221526
Co-Owner License ID: VA-0225221526



