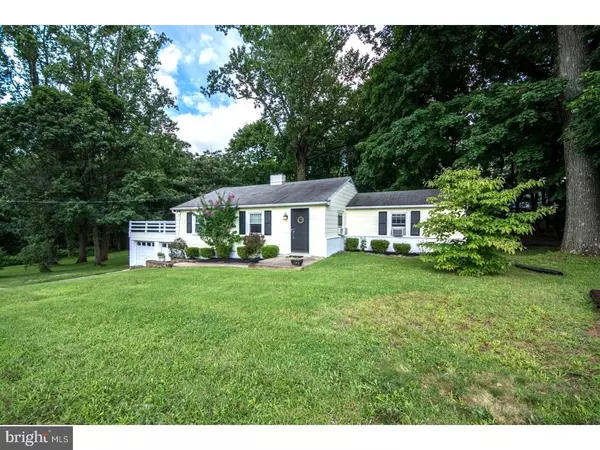For more information regarding the value of a property, please contact us for a free consultation.
Key Details
Sold Price $309,900
Property Type Single Family Home
Sub Type Detached
Listing Status Sold
Purchase Type For Sale
Square Footage 1,446 sqft
Price per Sqft $214
Subdivision Gary Terrace
MLS Listing ID 1002254590
Sold Date 12/28/18
Style Ranch/Rambler
Bedrooms 3
Full Baths 2
HOA Y/N N
Abv Grd Liv Area 1,446
Originating Board TREND
Year Built 1950
Annual Tax Amount $3,120
Tax Year 2018
Lot Size 1.000 Acres
Acres 1.0
Property Description
***AMERICAN HOME SHIELD 1 YEAR HOME WARRANTY INCLUDED*** Here it is! Your easy-living ranch style home with a 2 car garage on 1 acre within the highly publicized, award winning and low taxes of West Whiteland Township and West Chester Area Schools. This property was fully renovated in 2008(please see details below) and has since been further UPDATED by the current owners: new dishwasher 2018, new washing machine 2018, new gutters and fascia July 2017, neutral paint in kitchen, living room, and halls 2018, fresh exterior trim and stucco paint 2018, new kitchen light pendants 2016, new kitchen and bathroom faucets 2016, new well pump, holding tank and piping 2017 and water filter installed 2014. The newer Simmonton Energy Efficient Windows paired with AC units maintain an interior cool comfort comparable to that of a central air system. With ductwork in-place and an unfinished basement, if desired in the future, installing a central air system could be a simplistic and workable option. The 2008 RENOVATION included: modern eat-in kitchen with all new appliances, stainless steel double sink, countertops, custom tile floor, additional cabinet space and breakfast bar, living room slate fireplace, crown molding and recessed lighting, both full bathrooms remodeled, restored maple hardwood floors throughout, a new screened in sun porch with tiled floor, new septic system, new driveway with yurn around extension and a new garage roof. 1441 South Ship Road provides the convenience of close proximity to West Chester borough, Exton and Downingtown, major routes like 100, 30, 202 and the turnpike, and also offers a sweeping back yard with screened in porch, patio and firepit looking up underneath beautiful pruned Tulip Poplars. The large 2 car garage/workshop and basement are ideal for any hobbyist and provide abundant extra storage. 1950's masonry ranch style homes are some of the most soundly constructed and straightforward to renovate and add onto. What a wonderful purchase for the lifestyle of you and your family whether as a forever home, investment property or future resale. This property will not be Active on the market for long. Schedule your tour today!
Location
State PA
County Chester
Area West Whiteland Twp (10341)
Zoning R1
Direction West
Rooms
Other Rooms Living Room, Primary Bedroom, Bedroom 2, Kitchen, Bedroom 1
Basement Partial, Unfinished, Outside Entrance
Interior
Interior Features Kitchen - Island, Ceiling Fan(s), Exposed Beams, Kitchen - Eat-In
Hot Water Electric
Heating Gas, Forced Air
Cooling None
Flooring Wood, Tile/Brick
Fireplaces Number 1
Fireplaces Type Stone
Equipment Built-In Range, Oven - Self Cleaning, Dishwasher, Energy Efficient Appliances
Fireplace Y
Window Features Energy Efficient,Replacement
Appliance Built-In Range, Oven - Self Cleaning, Dishwasher, Energy Efficient Appliances
Heat Source Natural Gas
Laundry Main Floor
Exterior
Exterior Feature Deck(s), Patio(s)
Garage Oversized
Garage Spaces 5.0
Utilities Available Cable TV
Waterfront N
Water Access N
Roof Type Pitched,Shingle
Accessibility None
Porch Deck(s), Patio(s)
Attached Garage 2
Total Parking Spaces 5
Garage Y
Building
Lot Description Trees/Wooded, Front Yard, Rear Yard, SideYard(s)
Story 1
Foundation Brick/Mortar
Sewer On Site Septic
Water Well
Architectural Style Ranch/Rambler
Level or Stories 1
Additional Building Above Grade
Structure Type Cathedral Ceilings,9'+ Ceilings
New Construction N
Schools
Elementary Schools Exton
Middle Schools J.R. Fugett
High Schools West Chester East
School District West Chester Area
Others
Senior Community No
Tax ID 41-05 -0203
Ownership Fee Simple
Acceptable Financing Conventional, VA, FHA 203(b)
Listing Terms Conventional, VA, FHA 203(b)
Financing Conventional,VA,FHA 203(b)
Read Less Info
Want to know what your home might be worth? Contact us for a FREE valuation!

Our team is ready to help you sell your home for the highest possible price ASAP

Bought with Kathleen M Gagnon • Coldwell Banker Realty
GET MORE INFORMATION

John Martinich
Co-Owner | License ID: VA-0225221526
Co-Owner License ID: VA-0225221526



