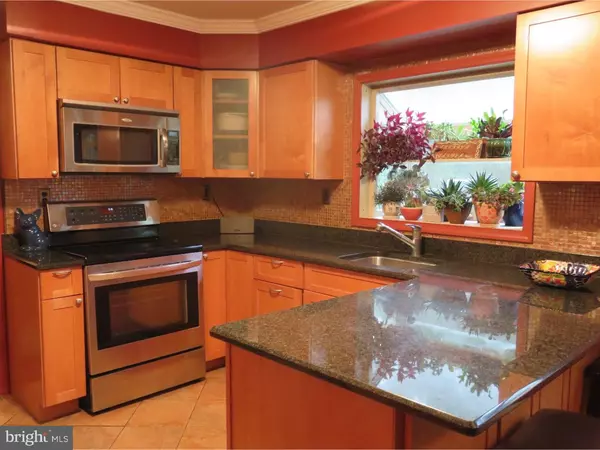For more information regarding the value of a property, please contact us for a free consultation.
Key Details
Sold Price $535,000
Property Type Single Family Home
Sub Type Detached
Listing Status Sold
Purchase Type For Sale
Square Footage 2,219 sqft
Price per Sqft $241
Subdivision Kingston Acres
MLS Listing ID 1009395708
Sold Date 01/15/19
Style Colonial
Bedrooms 4
Full Baths 2
Half Baths 2
HOA Fees $13/ann
HOA Y/N Y
Abv Grd Liv Area 2,219
Originating Board TREND
Year Built 1976
Annual Tax Amount $11,604
Tax Year 2018
Lot Size 0.439 Acres
Acres 0.44
Lot Dimensions 116X165
Property Description
Lovely updated colonial features a newer granite kitchen with maple cabinets and stainless steel appliances. All hardwood floors throughout. Family room features crown molding, ceiling fan and a cozy fireplace and newer French doors to a beautiful private backyard.Updated electric panel and bathrooms. Hall bath has a marble sink and whirlpool too. There are organized California style closets throughout and a finished basement. Close to the Suburban Transit Coach USA Bus to Manhattan. Less than half a mile from the charming village of Kingston and convenient to downtown Princeton and the fabulous restaurants and shops. Northeast facing with a newer custom front door, newer garage doors and a sunny beautiful private fenced backyard with a designated vegetable and herb garden, heated in-ground pool with a newer liner, safety cover, 3 year old Dolphin vacuum and a shed for extra storage. Home also comes with a generator for your convenience. Updated home include new windows, a hot water heater that is only 8 years old, roof and Hardiplank siding 10 years old. Brand new gas heat conversion and new gas stove being installed too. Don't miss this one!
Location
State NJ
County Middlesex
Area South Brunswick Twp (21221)
Zoning R-1
Direction Northeast
Rooms
Other Rooms Living Room, Dining Room, Primary Bedroom, Bedroom 2, Bedroom 3, Kitchen, Family Room, Bedroom 1, Other, Attic
Basement Full, Fully Finished
Interior
Interior Features Primary Bath(s), Butlers Pantry, Ceiling Fan(s), WhirlPool/HotTub, Kitchen - Eat-In
Hot Water Oil
Heating Gas, Forced Air
Cooling Central A/C
Flooring Wood, Fully Carpeted
Fireplaces Number 1
Equipment Oven - Self Cleaning, Dishwasher, Built-In Microwave
Fireplace Y
Window Features Energy Efficient,Replacement
Appliance Oven - Self Cleaning, Dishwasher, Built-In Microwave
Heat Source Natural Gas
Laundry Main Floor
Exterior
Exterior Feature Patio(s)
Garage Garage Door Opener
Garage Spaces 4.0
Fence Other
Pool In Ground
Waterfront N
Water Access N
Roof Type Shingle
Accessibility None
Porch Patio(s)
Attached Garage 2
Total Parking Spaces 4
Garage Y
Building
Story 2
Foundation Concrete Perimeter
Sewer Public Sewer
Water Public
Architectural Style Colonial
Level or Stories 2
Additional Building Above Grade
New Construction N
Schools
Elementary Schools Cambridge
High Schools South Brunswick
School District South Brunswick Township Public Schools
Others
HOA Fee Include Common Area Maintenance
Senior Community No
Tax ID 21-00097 162-00065
Ownership Fee Simple
SqFt Source Assessor
Security Features Security System
Acceptable Financing Conventional
Listing Terms Conventional
Financing Conventional
Special Listing Condition Standard
Read Less Info
Want to know what your home might be worth? Contact us for a FREE valuation!

Our team is ready to help you sell your home for the highest possible price ASAP

Bought with Non Subscribing Member • Non Subscribing Office
GET MORE INFORMATION

John Martinich
Co-Owner | License ID: VA-0225221526
Co-Owner License ID: VA-0225221526



