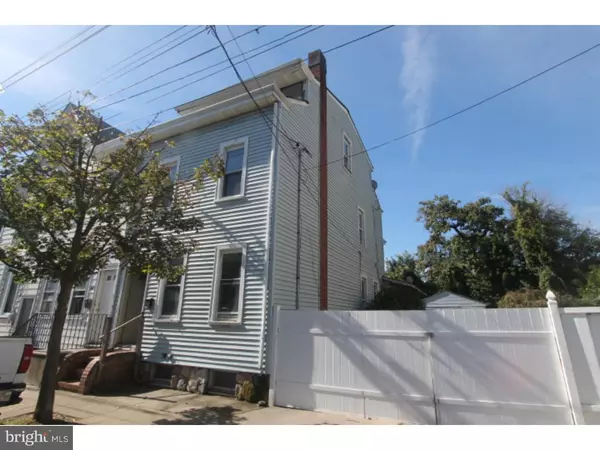For more information regarding the value of a property, please contact us for a free consultation.
Key Details
Sold Price $60,170
Property Type Single Family Home
Sub Type Twin/Semi-Detached
Listing Status Sold
Purchase Type For Sale
Square Footage 1,692 sqft
Price per Sqft $35
Subdivision Chestnut Park
MLS Listing ID 1009986170
Sold Date 01/16/19
Style Straight Thru
Bedrooms 4
Full Baths 2
HOA Y/N N
Abv Grd Liv Area 1,692
Originating Board TREND
Year Built 1900
Annual Tax Amount $2,765
Tax Year 2017
Lot Size 5,000 Sqft
Acres 0.11
Lot Dimensions 50X100
Property Description
H.U.D. Home. Available 10.23.2018. Bid deadline: 11.1.2018, and then Daily by 11:59 PM Central Time until sold. Year Built: 1900, Lot Size: 5000.00. 3 Bedrooms, 2 Baths. Interior Square Feet: 1,692, as per appraiser. (IE) Insured w/ Escrow Repairs. Eligible for FHA 203K. Finance Terms: FHA, Cash, and Conv. LBP. Sold "AS IS" by elec. bidonly. ****************************** Wow! Surprising semi-attached twin with a double lot and a huge two car garage. This home is very deceiving from the front, but inside you'll find laminate, carpet, and tiled floors in a straight through layout that stretches through the living room, dining room, kitchen past a full bath into a rear room which looks like it used to house a music studio of sorts. Sliders to a side covered deck area and an expansive yard with a small playground area next to a two car garage compliment this gem. On the second floor, you'll find three bedrooms, another full bath, and steps leading to an attic area where you'll have bird eye views fore and aft to watch the sun rise and set each day. The attic area also has a small wash sink, so you'll have to think carefully before deciding which room you choose as the Master Suite. Incredible deals like these don't usually last that long, so make your appointment today. **************************************** Disclosures: State law requires Smoke/ Carbon Monoxide detectors be installed for properties having combustible fuel heaters/furnaces, fireplaces, hot water heaters, clothes dryers, cooking appliances, or an attached garage, but sell-er (H.U.D) is exempt from this requirement as a Federal Entity, Property is NOT located in a F.E.M.A. Special Flood Hazard Area but is listed as a moderate to low flood risk. Please refer to w w w.floodtools.c o m for additional information regarding flood zones and insurance, Estimated remaining economic life is below 30 years; it is 25 years, Row house. ************************************* Repairs: Electrical system needs repair, Remedy mold-like substance, Install CO and smoke detectors.
Location
State NJ
County Mercer
Area Trenton City (21111)
Zoning RESID
Rooms
Other Rooms Living Room, Dining Room, Primary Bedroom, Bedroom 2, Kitchen, Family Room, Bedroom 1, Other, Attic
Basement Full, Unfinished
Main Level Bedrooms 1
Interior
Interior Features Kitchen - Eat-In
Hot Water Natural Gas
Heating Gas
Cooling None
Fireplace N
Heat Source Natural Gas
Laundry None
Exterior
Garage Other
Garage Spaces 5.0
Waterfront N
Water Access N
Accessibility None
Total Parking Spaces 5
Garage Y
Building
Story 3+
Sewer Public Sewer
Water Public
Architectural Style Straight Thru
Level or Stories 3+
Additional Building Above Grade
Structure Type Cathedral Ceilings
New Construction N
Schools
School District Trenton Public Schools
Others
Senior Community No
Tax ID 11-18408-00049
Ownership Fee Simple
SqFt Source Assessor
Special Listing Condition REO (Real Estate Owned)
Read Less Info
Want to know what your home might be worth? Contact us for a FREE valuation!

Our team is ready to help you sell your home for the highest possible price ASAP

Bought with Agnieszka Popczyk • Realty Giant
GET MORE INFORMATION

John Martinich
Co-Owner | License ID: VA-0225221526
Co-Owner License ID: VA-0225221526



