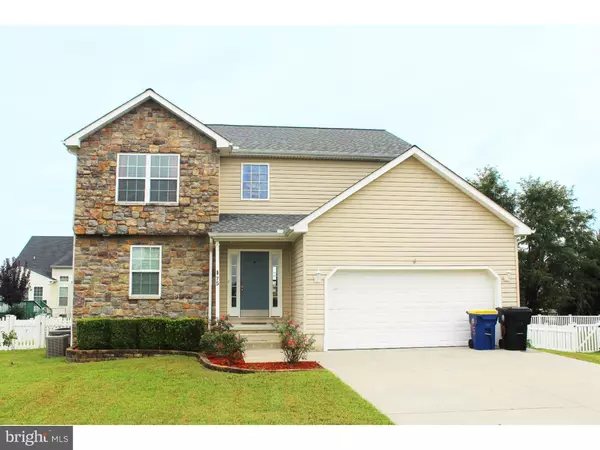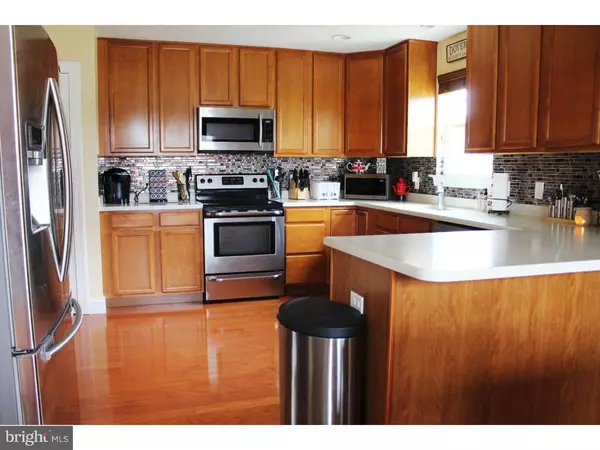For more information regarding the value of a property, please contact us for a free consultation.
Key Details
Sold Price $265,000
Property Type Single Family Home
Sub Type Detached
Listing Status Sold
Purchase Type For Sale
Square Footage 1,943 sqft
Price per Sqft $136
Subdivision Pickering Pointe
MLS Listing ID 1005311194
Sold Date 01/31/19
Style Traditional
Bedrooms 3
Full Baths 2
Half Baths 1
HOA Fees $16/ann
HOA Y/N Y
Abv Grd Liv Area 1,943
Originating Board TREND
Year Built 2010
Annual Tax Amount $1,049
Tax Year 2017
Lot Size 0.272 Acres
Acres 0.23
Lot Dimensions 94X126
Property Description
Finished Basement with Den/4th Bedroom and Rec Room! You won't want to miss this great home located in the desirable neighborhood of Pickering Pointe. Upon entry you will notice the beautiful hardwood flooring in the foyer, kitchen and dining rooms. The kitchen features a backsplash, plenty of counter space, a pantry and breakfast bar. The large fam room features a ceiling fan. Upstairs you will find 3 bedrooms, laundry room, and 2 full baths. The master bedroom is very spacious with recessed lighting, a private 4 piece luxury bath with dual sinks a large soaking tub and separate shower and a walk-in closet. The basement is finished with a rec room and a den that can be used as a 4th bedroom as it does have an egress window. Located in Caesar Rodney School District the community of Pickering Pointe is one of the very few communities in Kent County that features sidewalks, a walking path, tot playground and volley ball court. Call for your private tour today!
Location
State DE
County Kent
Area Caesar Rodney (30803)
Zoning AC
Rooms
Other Rooms Living Room, Dining Room, Primary Bedroom, Bedroom 2, Kitchen, Bedroom 1, Other, Attic
Basement Full, Fully Finished
Interior
Interior Features Primary Bath(s), Butlers Pantry, Ceiling Fan(s), Breakfast Area
Hot Water Natural Gas, Instant Hot Water
Heating Forced Air
Cooling Central A/C
Flooring Wood, Fully Carpeted, Vinyl
Equipment Built-In Range, Dishwasher, Refrigerator, Built-In Microwave
Fireplace N
Appliance Built-In Range, Dishwasher, Refrigerator, Built-In Microwave
Heat Source Natural Gas
Laundry Upper Floor
Exterior
Exterior Feature Deck(s), Porch(es)
Garage Inside Access, Garage Door Opener
Garage Spaces 5.0
Utilities Available Cable TV
Amenities Available Tot Lots/Playground
Waterfront N
Water Access N
Accessibility None
Porch Deck(s), Porch(es)
Attached Garage 2
Total Parking Spaces 5
Garage Y
Building
Lot Description Level, Front Yard, Rear Yard, SideYard(s)
Story 2
Sewer Public Sewer
Water Public
Architectural Style Traditional
Level or Stories 2
Additional Building Above Grade
New Construction N
Schools
Elementary Schools W.B. Simpson
School District Caesar Rodney
Others
HOA Fee Include Common Area Maintenance
Senior Community No
Tax ID NM-00-09504-02-0500-000
Ownership Fee Simple
SqFt Source Estimated
Acceptable Financing Conventional, VA, FHA 203(b), USDA
Listing Terms Conventional, VA, FHA 203(b), USDA
Financing Conventional,VA,FHA 203(b),USDA
Special Listing Condition Standard
Read Less Info
Want to know what your home might be worth? Contact us for a FREE valuation!

Our team is ready to help you sell your home for the highest possible price ASAP

Bought with Dana R Bendel • First Class Properties
GET MORE INFORMATION

John Martinich
Co-Owner | License ID: VA-0225221526
Co-Owner License ID: VA-0225221526



