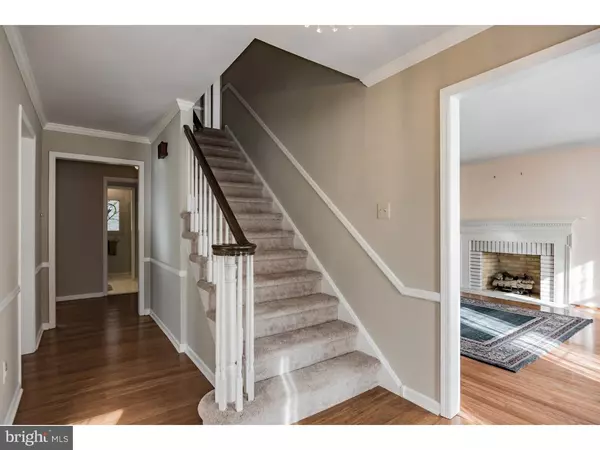For more information regarding the value of a property, please contact us for a free consultation.
Key Details
Sold Price $486,200
Property Type Single Family Home
Sub Type Detached
Listing Status Sold
Purchase Type For Sale
Square Footage 3,570 sqft
Price per Sqft $136
Subdivision None Available
MLS Listing ID 1000157922
Sold Date 03/15/19
Style Cape Cod,Contemporary
Bedrooms 4
Full Baths 3
Half Baths 1
HOA Y/N N
Abv Grd Liv Area 3,570
Originating Board TREND
Year Built 1976
Annual Tax Amount $13,261
Tax Year 2017
Lot Size 1.960 Acres
Acres 1.96
Lot Dimensions IRR
Property Description
Tucked away off a secluded road you find an expansive landscape framing this stunning home. There is no greater value available in Moorestown than this one of a kind 3570 sq. ft. cape resting on nearly 1.96 acres of private land with 4-5 beds, and 3.5 baths! This beautiful home boasts charming architectural details such as crown molding, chair rails, bamboo hardwood floors, and recessed lighting. A newer driveway leads to a welcoming red front door. Step inside and you are greeted with a spacious formal living room with a gas fireplace, formal dining room and den with a gas fireplace, a main floor office or (in-law suite) with adjacent full bathroom and private entrance. On this level, you will also find a powder room, laundry room with high efficiency appliances, an updated kitchen with newer stainless steel appliances and a large window allowing an abundance of natural light, a bright and open family room, and a sunroom open to the family room. Along with wall-to-wall windows, the sunroom features a vaulted ceiling with skylights, a corner Jacuzzi, wet bar and direct access to the yard. Outside offers a fenced in ground heated, salt water pool, large backyard with fenced dog run, 2 sheds one with electric service (outbuilding) and a workbench, as well as a lovely tree lined view. This is truly an outdoor oasis! Back inside and downstairs you will find a full basement with 8' ceiling and large crawl space for storage. Upstairs on the second floor rests a large master suite with a double sink and glass shower stall in the en-suite bath. On this floor, there is newer neutral carpeting throughout as well as 3 additional bedrooms. This home comes with modern upgrades throughout such as neutral paint colors, Anderson windows, a central vacuum system with new motor, upgraded water conditioning system, 2 zone high efficiency heating/cooling, and a generator hookup to operate key systems were the power to go out. Living at 951 Cox Rd. you are in a great family neighborhood with the Moorestown Township school district. You also have convenient access to downtown Moorestown, as well as 295 for an easy commute. Do not miss out! Schedule an appointment to see your new home today!
Location
State NJ
County Burlington
Area Moorestown Twp (20322)
Zoning RES
Rooms
Other Rooms Living Room, Dining Room, Primary Bedroom, Bedroom 2, Bedroom 3, Kitchen, Family Room, Bedroom 1, In-Law/auPair/Suite, Other, Attic
Basement Full, Unfinished
Interior
Interior Features Skylight(s), Ceiling Fan(s), WhirlPool/HotTub, Central Vacuum, Water Treat System, Kitchen - Eat-In
Hot Water Natural Gas
Heating Forced Air
Cooling Central A/C
Flooring Wood, Fully Carpeted, Vinyl, Tile/Brick
Fireplaces Number 2
Fireplaces Type Brick, Gas/Propane
Fireplace Y
Heat Source Natural Gas
Laundry Main Floor
Exterior
Garage Spaces 3.0
Fence Other
Pool In Ground
Utilities Available Cable TV
Waterfront N
Water Access N
Roof Type Shingle
Accessibility None
Total Parking Spaces 3
Garage N
Building
Lot Description Irregular, Level, Trees/Wooded, Front Yard, Rear Yard, SideYard(s)
Story 2
Sewer On Site Septic
Water Well
Architectural Style Cape Cod, Contemporary
Level or Stories 2
Additional Building Above Grade
Structure Type Cathedral Ceilings
New Construction N
Schools
School District Moorestown Township Public Schools
Others
Senior Community No
Tax ID 22-07600-00018
Ownership Fee Simple
SqFt Source Assessor
Special Listing Condition Standard
Read Less Info
Want to know what your home might be worth? Contact us for a FREE valuation!

Our team is ready to help you sell your home for the highest possible price ASAP

Bought with Allison Andreola Taconet • Coldwell Banker Realty
GET MORE INFORMATION

John Martinich
Co-Owner | License ID: VA-0225221526
Co-Owner License ID: VA-0225221526



