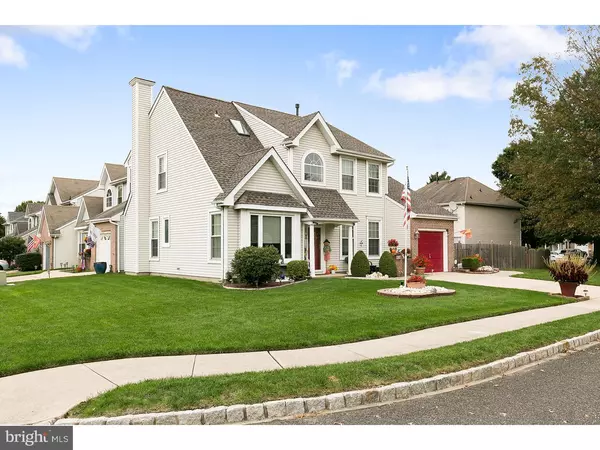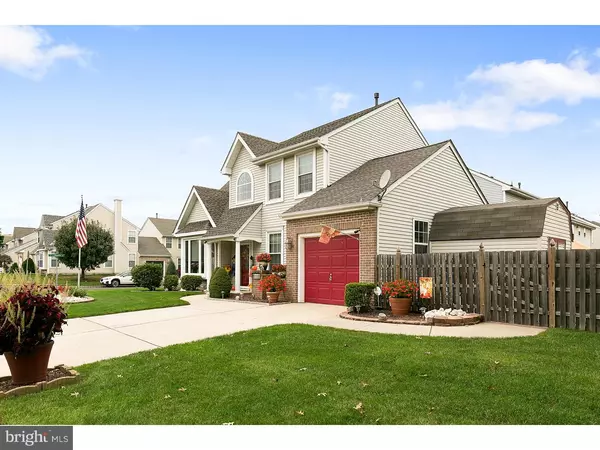For more information regarding the value of a property, please contact us for a free consultation.
Key Details
Sold Price $259,000
Property Type Single Family Home
Sub Type Detached
Listing Status Sold
Purchase Type For Sale
Square Footage 1,783 sqft
Price per Sqft $145
Subdivision Spring Meadows
MLS Listing ID NJBL164082
Sold Date 03/28/19
Style Carriage House,Colonial
Bedrooms 3
Full Baths 2
Half Baths 1
HOA Y/N N
Abv Grd Liv Area 1,783
Originating Board TREND
Year Built 1994
Annual Tax Amount $5,831
Tax Year 2018
Lot Size 6,014 Sqft
Acres 0.14
Lot Dimensions 55 X 100
Property Description
Situated on a beautifully landscaped corner lot, this rare Brookstone model has been lovingly maintained by the original owners. The soaring two-story foyer provides a dramatic entry into the home. Neutral paint, upgraded ceramic tile flooring, and a graceful turned staircase set the stage for elegant living. Flanking the foyer are a large formal dining room and a spacious formal living room that could also be utilized as a study. Beyond the foyer is the massive family center which consists of a family room with media nice that's plumbed for a gas f.p., and the kitchen/breakfast area. Boasting 42" cabinets, neutral counters, handy center island, upgraded ceramic tile flooring, and newer appliances, this kitchen is sure to impress. 8' tall Andersen Frenchwood sliders offer a view to the rear yard along with flooding the space with natural light. The fenced rear yard features a custom paver patio, custom shed, and a multitude of specimen plantings. An oversized 1 car garage has pull down stairs to a large floored attic. Upstairs, find three spacious bedrooms, two full baths, along with a convenient second floor laundry area. The master suite is truly sumptuous. Replete with a cathedral ceiling, room size walk-in-closet, and spa like bath with double shower & skylight, this is a space meant for relaxation. The location is a commuter's dream; just minutes from exit 5 of the NJTPK, routes 295, 38,130,& 206, Westampton offers the perfect pivot point for those going north or south. Direct bus serve to NYC is just 2 miles away also. Further solidifying this home as a true "Best Buy", the sellers have recently replaced the roof, windows, and installed high efficiency HVAC. This is turn key property. Welcome Home.
Location
State NJ
County Burlington
Area Westampton Twp (20337)
Zoning R-4
Rooms
Other Rooms Living Room, Dining Room, Primary Bedroom, Bedroom 2, Kitchen, Family Room, Bedroom 1, Attic
Interior
Interior Features Primary Bath(s), Kitchen - Island, Butlers Pantry, Skylight(s), Ceiling Fan(s), Kitchen - Eat-In
Hot Water Natural Gas
Heating Forced Air
Cooling Central A/C
Flooring Fully Carpeted, Tile/Brick
Equipment Built-In Range, Oven - Self Cleaning, Dishwasher, Disposal, Energy Efficient Appliances
Fireplace N
Window Features Bay/Bow,Energy Efficient,Replacement
Appliance Built-In Range, Oven - Self Cleaning, Dishwasher, Disposal, Energy Efficient Appliances
Heat Source Natural Gas
Laundry Upper Floor
Exterior
Exterior Feature Patio(s)
Garage Inside Access, Garage Door Opener, Oversized
Garage Spaces 4.0
Fence Other
Utilities Available Cable TV
Waterfront N
Water Access N
Roof Type Shingle
Accessibility None
Porch Patio(s)
Attached Garage 1
Total Parking Spaces 4
Garage Y
Building
Lot Description Corner, Level, Front Yard, Rear Yard, SideYard(s)
Story 2
Foundation Slab
Sewer Public Sewer
Water Public
Architectural Style Carriage House, Colonial
Level or Stories 2
Additional Building Above Grade
Structure Type Cathedral Ceilings,9'+ Ceilings,High
New Construction N
Schools
Elementary Schools Holly Hills
Middle Schools Westampton
School District Westampton Township Public Schools
Others
Senior Community No
Tax ID 37-00203 07-00056
Ownership Fee Simple
SqFt Source Assessor
Security Features Security System
Acceptable Financing Conventional, VA, FHA 203(b), USDA
Listing Terms Conventional, VA, FHA 203(b), USDA
Financing Conventional,VA,FHA 203(b),USDA
Special Listing Condition Standard
Read Less Info
Want to know what your home might be worth? Contact us for a FREE valuation!

Our team is ready to help you sell your home for the highest possible price ASAP

Bought with Manuel R Rosa • Imani Realty & Associates
GET MORE INFORMATION

John Martinich
Co-Owner | License ID: VA-0225221526
Co-Owner License ID: VA-0225221526



