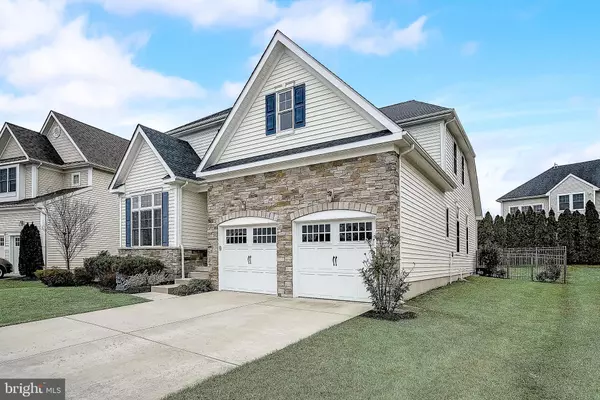For more information regarding the value of a property, please contact us for a free consultation.
Key Details
Sold Price $475,000
Property Type Single Family Home
Sub Type Detached
Listing Status Sold
Purchase Type For Sale
Square Footage 2,620 sqft
Price per Sqft $181
Subdivision Rancocas Pointe
MLS Listing ID NJBL322748
Sold Date 05/06/19
Style Colonial,Contemporary
Bedrooms 3
Full Baths 3
Half Baths 2
HOA Fees $123/mo
HOA Y/N Y
Abv Grd Liv Area 2,620
Originating Board BRIGHT
Year Built 2013
Annual Tax Amount $12,451
Tax Year 2018
Lot Size 6,971 Sqft
Acres 0.16
Property Description
Welcome home to this stunning Portsmouth Model in Rancocas Pointe conveniently located near major roadways commuting routes including 295, 130, 38, and the NJ/PA Turnpikes, Laurel Creek Country Club and shopping and dining. Choose comfort with two full Master Suites including one on the main level that can be used as an in-law suite. All bedrooms have their own private bathrooms and there are additional bathrooms on main and lower floors. The Chef-inspired kitchen is centrally located with an eat-in area, stainless steel appliances, granite countertops, quality cabinetry, and a large island with bar seating. The fully finished basement features separate spaces for an office, entertaining and storage. Other highlights include ornate trim, arched entrance-ways, recessed lighting, and soaring ceilings, security system, stone exterior, in-ground sprinkler system and over-sized windows found throughout flood the home with natural light. Stay comfortable year round with dual zoned HVAC, efficient gas heat/hot water, ceiling fans, and cozy gas fireplace. Fair weather can be enjoyed lounging on the paver patio of the fully fenced backyard. The association fee covers lawn maintenance, snow removal, common area maintenance, and care of the wonderful playground, which is just a block away. Make your appointment today!
Location
State NJ
County Burlington
Area Mount Laurel Twp (20324)
Zoning RES
Rooms
Other Rooms Dining Room, Primary Bedroom, Bedroom 2, Kitchen, Family Room, Basement, Breakfast Room, Office, Bathroom 2, Primary Bathroom
Basement Partially Finished, Full
Main Level Bedrooms 1
Interior
Interior Features Carpet, Entry Level Bedroom, Family Room Off Kitchen, Floor Plan - Open, Formal/Separate Dining Room, Kitchen - Eat-In, Stall Shower, Walk-in Closet(s), Wood Floors
Hot Water Natural Gas
Heating Forced Air
Cooling Ceiling Fan(s), Central A/C
Flooring Ceramic Tile, Hardwood, Carpet
Fireplaces Number 1
Fireplaces Type Gas/Propane
Equipment Dishwasher, Microwave, Oven/Range - Gas, Refrigerator, Disposal
Fireplace Y
Appliance Dishwasher, Microwave, Oven/Range - Gas, Refrigerator, Disposal
Heat Source Natural Gas
Laundry Upper Floor
Exterior
Exterior Feature Patio(s), Porch(es)
Garage Built In, Garage - Front Entry, Inside Access
Garage Spaces 4.0
Fence Fully
Utilities Available Cable TV
Waterfront N
Water Access N
Roof Type Shingle
Accessibility None
Porch Patio(s), Porch(es)
Attached Garage 2
Total Parking Spaces 4
Garage Y
Building
Story 2
Sewer Public Sewer
Water Public
Architectural Style Colonial, Contemporary
Level or Stories 2
Additional Building Above Grade, Below Grade
Structure Type 9'+ Ceilings,2 Story Ceilings
New Construction N
Schools
Elementary Schools Fleetwood E.S.
Middle Schools Thomas E. Harrington
High Schools Lenape
School District Mount Laurel Township Public Schools
Others
HOA Fee Include Lawn Maintenance,Snow Removal
Senior Community No
Tax ID 24-00100 02-00022
Ownership Fee Simple
SqFt Source Estimated
Security Features Security System
Acceptable Financing Cash, Conventional, FHA, VA
Listing Terms Cash, Conventional, FHA, VA
Financing Cash,Conventional,FHA,VA
Special Listing Condition Standard
Read Less Info
Want to know what your home might be worth? Contact us for a FREE valuation!

Our team is ready to help you sell your home for the highest possible price ASAP

Bought with Nicole E Snyderman • Entourage Elite Real Estate-Cherry Hill
GET MORE INFORMATION

John Martinich
Co-Owner | License ID: VA-0225221526
Co-Owner License ID: VA-0225221526



