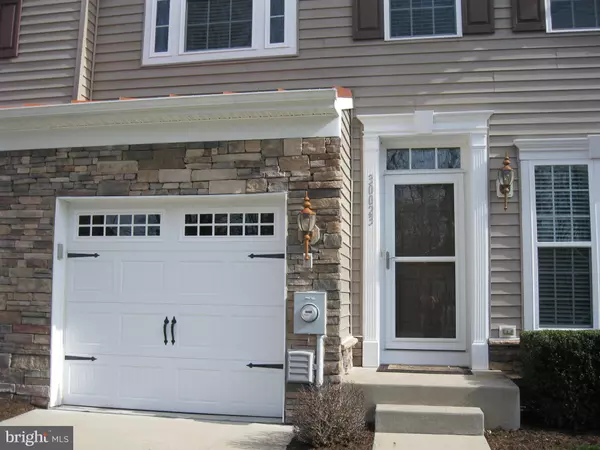For more information regarding the value of a property, please contact us for a free consultation.
Key Details
Sold Price $240,000
Property Type Condo
Sub Type Condo/Co-op
Listing Status Sold
Purchase Type For Sale
Subdivision Whartons Bluff
MLS Listing ID DESU134346
Sold Date 05/21/19
Style Coastal
Bedrooms 3
Full Baths 2
Half Baths 1
Condo Fees $543/qua
HOA Y/N Y
Originating Board BRIGHT
Annual Tax Amount $1,357
Tax Year 2018
Lot Dimensions 0.00 x 0.00
Property Description
LOCATION, LOCATION, LOCATION! Welcome to Whartons Bluff. A community located on the Indian River. Have you always wanted to look out your window and have peaceful scenic views? This home provides just that! Navigable water access is only minutes away! The town of Millsboro features a city park on the river with boat dock-age and boat ramps with trailer parking for user convenience. The community offers seasonal pool & kayak launch & crabbing pier. Beautiful landscaping throughout the entire community with picnic/playground area. Welcoming you inside the home and offering a large open space offering endless decorating possibilities is accented with wood flooring, Corian counter tops, stainless appliances, window blinds and a gorgeous view! A maintenance free deck invites you outside to entertain or relax overlooking the river. The 2nd level has a master bedroom suite overlooking the river and 2 additional guest bedrooms with guest bath and separate laundry room. The unfinished lower level has 3 piece bath plumbing and a full area of space for storage and finishing. This home is MOVE IN READY and is conveniently staged like a model home so you can picture yourself living in a well decorated COASTAL RETREAT. You will love this home and location to shopping, medical, golf, houses of worship, restaurants, all BEACH AREAS and Outlet Shopping. This home is waiting for you to say YES! Come see it today! Your offer is warmly welcomed and encouraged!
Location
State DE
County Sussex
Area Dagsboro Hundred (31005)
Zoning Q
Direction West
Rooms
Basement Unfinished
Interior
Interior Features Breakfast Area, Ceiling Fan(s), Combination Dining/Living, Family Room Off Kitchen, Pantry, Wood Floors, Window Treatments
Hot Water Electric
Heating Central, Heat Pump - Electric BackUp
Cooling Central A/C
Flooring Hardwood, Carpet
Equipment Built-In Microwave, Dishwasher, Disposal, Dryer - Electric, Exhaust Fan, Oven/Range - Electric, Stainless Steel Appliances, Water Heater, Washer
Furnishings No
Fireplace N
Appliance Built-In Microwave, Dishwasher, Disposal, Dryer - Electric, Exhaust Fan, Oven/Range - Electric, Stainless Steel Appliances, Water Heater, Washer
Heat Source Electric
Laundry Upper Floor
Exterior
Garage Garage - Front Entry
Garage Spaces 1.0
Utilities Available Cable TV
Waterfront N
Water Access N
View River
Roof Type Architectural Shingle
Accessibility None
Attached Garage 1
Total Parking Spaces 1
Garage Y
Building
Lot Description Landscaping, Front Yard
Story 2
Foundation Permanent
Sewer Public Sewer
Water Public
Architectural Style Coastal
Level or Stories 2
Additional Building Above Grade, Below Grade
Structure Type 9'+ Ceilings,Dry Wall
New Construction N
Schools
Elementary Schools East Millsboro
Middle Schools Millsboro
School District Indian River
Others
HOA Fee Include Common Area Maintenance,Insurance,Lawn Maintenance,Pool(s),Reserve Funds,Road Maintenance
Senior Community No
Tax ID 133-17.00-16.02
Ownership Fee Simple
SqFt Source Assessor
Acceptable Financing Cash, Conventional
Horse Property N
Listing Terms Cash, Conventional
Financing Cash,Conventional
Special Listing Condition Standard
Read Less Info
Want to know what your home might be worth? Contact us for a FREE valuation!

Our team is ready to help you sell your home for the highest possible price ASAP

Bought with BETH GILBERT • Keller Williams Realty
GET MORE INFORMATION

John Martinich
Co-Owner | License ID: VA-0225221526
Co-Owner License ID: VA-0225221526



