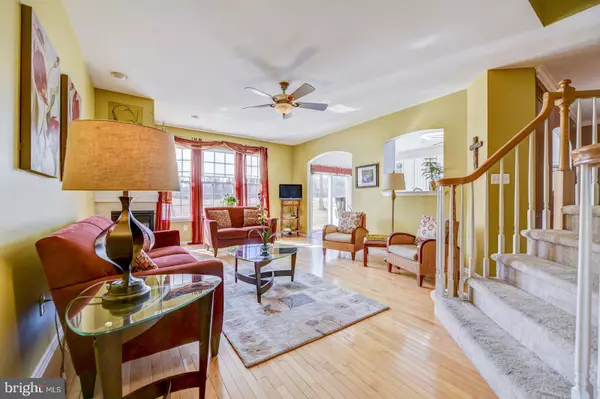For more information regarding the value of a property, please contact us for a free consultation.
Key Details
Sold Price $307,500
Property Type Townhouse
Sub Type Interior Row/Townhouse
Listing Status Sold
Purchase Type For Sale
Subdivision Deerwood Country C
MLS Listing ID NJBL288894
Sold Date 05/17/19
Style Colonial
Bedrooms 3
Full Baths 2
Half Baths 1
HOA Fees $169/mo
HOA Y/N Y
Originating Board BRIGHT
Year Built 2001
Annual Tax Amount $7,184
Tax Year 2019
Lot Size 2,800 Sqft
Acres 0.06
Lot Dimensions 28x100
Property Description
Get ready to be Impressed! This bright and sunny, gorgeous Deerwood Country Club Townhouse offers 3BR, 2.5 Bath, 2 Car Garage, Full Finished Basement with Wine Closet, Premium lot backing to the 17th hole of the golf course and a jaw dropping master suite. Let's begin by entering into a foyer with hardwood floors, coat closet and powder room, then continue into the living room which has a gas fireplace and large windows. Adjacent to the living room is the kitchen with white cabinetry extending the length of the kitchen, which is not found in other models. The kitchen also offers granite counters and stainless appliances. The formal dining room is large enough for your table and china cabinets. Take the grand open staircase to the 2nd floor and find a convenient laundry room next to the bedrooms. The 2nd and 3rd bedrooms are a nice size with large closets, ceiling fans and soft carpet. Enter into the 17'x15' master bedroom suite then an additional sitting room with slider doors to a patio. A master bath offers a shower, large tub, double vanity. Let's take it back downstairs to the finished basement. Let the party begin and impress your guests with your wine closet protected by glass french doors and custom lights. Your bar area is right there with cabinetry and counter top. All this plus plenty of room for exercise equipment, an office area and your comfy sectional sofa. Don't worry, you have plenty of storage area also! The backyard has a paver patio for your end of the day relaxation. All this plus the amenities the Country Club has to offer. New driveway, new hot water heater, security system and inground sprinkler system.
Location
State NJ
County Burlington
Area Westampton Twp (20337)
Zoning RESIDENTIAL
Rooms
Other Rooms Living Room, Dining Room, Bedroom 2, Bedroom 3, Kitchen, Bedroom 1, Great Room
Basement Fully Finished
Interior
Interior Features Breakfast Area, Carpet, Ceiling Fan(s), Chair Railings, Crown Moldings, Curved Staircase, Dining Area, Floor Plan - Open, Formal/Separate Dining Room, Kitchen - Eat-In, Kitchen - Table Space, Recessed Lighting, Stall Shower, Walk-in Closet(s), Wine Storage, Wood Floors
Hot Water Natural Gas
Heating Forced Air
Cooling Central A/C
Flooring Carpet, Ceramic Tile, Hardwood
Fireplaces Number 1
Fireplaces Type Fireplace - Glass Doors, Gas/Propane
Equipment Built-In Microwave, Dishwasher, Dryer, Dryer - Gas, Oven/Range - Gas, Refrigerator, Stainless Steel Appliances, Water Heater - High-Efficiency
Fireplace Y
Appliance Built-In Microwave, Dishwasher, Dryer, Dryer - Gas, Oven/Range - Gas, Refrigerator, Stainless Steel Appliances, Water Heater - High-Efficiency
Heat Source Natural Gas
Laundry Upper Floor
Exterior
Garage Built In, Garage - Front Entry, Inside Access
Garage Spaces 2.0
Amenities Available Club House, Golf Club, Golf Course, Golf Course Membership Available, Pool - Outdoor, Pool Mem Avail
Waterfront N
Water Access N
View Golf Course
Roof Type Shingle
Accessibility None
Attached Garage 2
Total Parking Spaces 2
Garage Y
Building
Story 3+
Foundation Concrete Perimeter
Sewer Public Sewer
Water Public
Architectural Style Colonial
Level or Stories 3+
Additional Building Above Grade, Below Grade
Structure Type Dry Wall,2 Story Ceilings,9'+ Ceilings
New Construction N
Schools
Elementary Schools Holly Hills E.S.
Middle Schools Westampton M.S.
High Schools Rancocas Valley Regional
School District Westampton Township Public Schools
Others
HOA Fee Include Snow Removal,Lawn Maintenance,All Ground Fee,Common Area Maintenance,Ext Bldg Maint
Senior Community No
Tax ID 37-01001 12-00006
Ownership Fee Simple
SqFt Source Assessor
Security Features Monitored,Security System
Acceptable Financing Cash, Conventional, FHA, VA
Horse Property N
Listing Terms Cash, Conventional, FHA, VA
Financing Cash,Conventional,FHA,VA
Special Listing Condition Standard
Read Less Info
Want to know what your home might be worth? Contact us for a FREE valuation!

Our team is ready to help you sell your home for the highest possible price ASAP

Bought with Maureen A Smith-Hartman • BHHS Fox & Roach-Mt Laurel
GET MORE INFORMATION

John Martinich
Co-Owner | License ID: VA-0225221526
Co-Owner License ID: VA-0225221526



