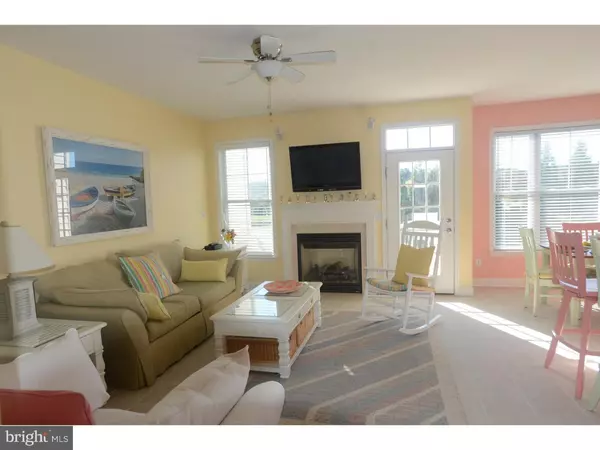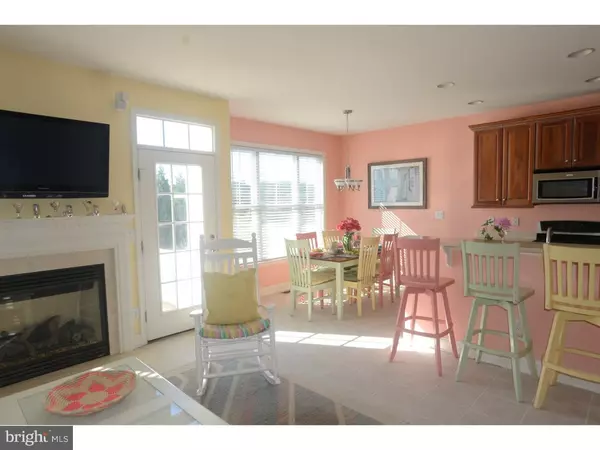For more information regarding the value of a property, please contact us for a free consultation.
Key Details
Sold Price $477,500
Property Type Condo
Sub Type Condo/Co-op
Listing Status Sold
Purchase Type For Sale
Square Footage 2,628 sqft
Price per Sqft $181
Subdivision Grande At Canal Pointe
MLS Listing ID DESU104390
Sold Date 05/31/19
Style Traditional
Bedrooms 3
Full Baths 3
Half Baths 1
Condo Fees $862/qua
HOA Y/N N
Abv Grd Liv Area 2,628
Originating Board TREND
Year Built 2008
Annual Tax Amount $1,522
Tax Year 2018
Property Description
Three bedroom, 3-1/2 bath town home. Popular Bonaire model in excellent condition located in Canal Pointe, an amenity-rich community east of Route 1. Easy biking distance to downtown Rehoboth Beach and other beach areas. Close to shopping but away from the noise, hustle and bustle of Route 1 and downtown. Two large swimming pools, tennis courts, playground, and clubhouse with exercise room. First floor has entry level bedroom, full bath, laundry and game room. Second level has living room, dining area, kitchen/family room combination with deck overlooking a pond with an expansive view of the sunset. Third level has two bedrooms with ensuite full bathrooms. Kitchen has tile floors, upgraded cabinets and quartz countertops. Master bedroom has vaulted ceiling, large bathroom with separate soaking tub and shower, and bonus room for an office or quiet sitting area. Shower in garage for washing off sand after a day at the beach. Dual zone heating and air conditioning for maximum comfort control. Located half a block from the head of the Breakwater bicycle trail; a one of a kind natural trail to the quaint town of Lewes and Cape Henlopen State Park. Stress free beach living. Condo Association takes care of landscaping and most exterior maintenance.
Location
State DE
County Sussex
Area Lewes Rehoboth Hundred (31009)
Zoning L
Direction Northeast
Rooms
Other Rooms Living Room, Dining Room, Kitchen, Family Room, Den, Laundry
Main Level Bedrooms 1
Interior
Interior Features Primary Bath(s), Kitchen - Island, Butlers Pantry, Ceiling Fan(s), Kitchen - Eat-In
Hot Water Propane
Heating Heat Pump - Gas BackUp, Forced Air
Cooling Central A/C
Flooring Fully Carpeted, Tile/Brick
Fireplaces Number 1
Fireplaces Type Gas/Propane
Equipment Dishwasher, Disposal, Built-In Microwave
Furnishings No
Fireplace Y
Appliance Dishwasher, Disposal, Built-In Microwave
Heat Source Electric
Laundry Lower Floor
Exterior
Exterior Feature Deck(s), Patio(s)
Parking Features Garage Door Opener
Garage Spaces 4.0
Utilities Available Cable TV
Amenities Available Swimming Pool, Tennis Courts, Club House
Water Access N
Roof Type Pitched,Shingle
Accessibility None
Porch Deck(s), Patio(s)
Attached Garage 1
Total Parking Spaces 4
Garage Y
Building
Story 3+
Foundation Slab
Sewer Public Sewer
Water Public
Architectural Style Traditional
Level or Stories 3+
Additional Building Above Grade
Structure Type Cathedral Ceilings,9'+ Ceilings
New Construction N
Schools
Elementary Schools Rehoboth
High Schools Cape Henlopen
School District Cape Henlopen
Others
HOA Fee Include Pool(s),Common Area Maintenance,Ext Bldg Maint,Lawn Maintenance,Health Club,Management
Senior Community No
Tax ID 334-13.00-334.00-A6
Ownership Condominium
Acceptable Financing Cash, Conventional, Exchange
Horse Property N
Listing Terms Cash, Conventional, Exchange
Financing Cash,Conventional,Exchange
Special Listing Condition Standard
Pets Description Case by Case Basis
Read Less Info
Want to know what your home might be worth? Contact us for a FREE valuation!

Our team is ready to help you sell your home for the highest possible price ASAP

Bought with SUSANNAH GRIFFIN • Long & Foster Real Estate, Inc.
GET MORE INFORMATION

John Martinich
Co-Owner | License ID: VA-0225221526
Co-Owner License ID: VA-0225221526



