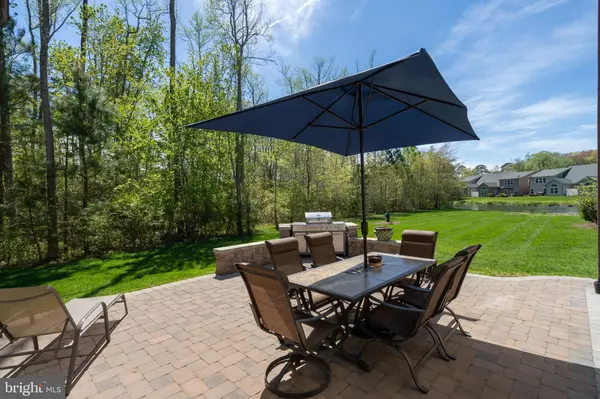For more information regarding the value of a property, please contact us for a free consultation.
Key Details
Sold Price $381,900
Property Type Condo
Sub Type Condo/Co-op
Listing Status Sold
Purchase Type For Sale
Square Footage 2,400 sqft
Price per Sqft $159
Subdivision Forest Landing
MLS Listing ID DESU138872
Sold Date 06/11/19
Style Coastal
Bedrooms 4
Full Baths 2
Half Baths 1
Condo Fees $20/mo
HOA Fees $252/mo
HOA Y/N Y
Abv Grd Liv Area 2,400
Originating Board BRIGHT
Year Built 2014
Annual Tax Amount $1,112
Tax Year 2019
Lot Dimensions 0.00 x 0.00
Property Description
Attention paid to every detail in this pristine, end Villa located in the popular community of Forest Landing...only minutes to Bethany Beach. Model like finishes with an abundance of upgrades and extras. Ideal, private location on cul-de-sac. Enjoy the inviting front porch or relax on the custom paver patio overlooking mature trees and pond. Spacious, open layout features hand-scraped hardwood floors throughout all the main living areas including the master bedroom and second floor hallway. All wood staircase with elegant iron railing. Plantation shutters on every window and custom molding & trim throughout house. Gourmet kitchen with upgraded cabinetry, beautiful granite counters, gas range, tiled backsplash and upgraded stainless steel appliances. Living room is expanded with sunroom and has vaulted ceilings, gas fireplace with attractive mantle/surround and custom built-in cabinetry/shelving. First floor owner's suite with stylish trim additions and spacious walk-in closet. Sliding barn door leads into owner's bath with oversized, fully tiled shower with seat & seamless glass shower door and upgraded double vanity sink with granite. First floor laundry room with upgraded washer & dryer and wall to wall cabinets. Second floor boasts spacious loft with built-in cabinets/bookshelves, 2 generous guest bedrooms, full bath, finished storage room/office and huge bonus room (4th bedroom). Bonus room features built-in wet bar with wine fridge and surround sound speakers. Other highlights include outdoor shower with pavers, custom shelving in closets, ceiling fans, tons of upgraded lighting, upgraded faucets & upgraded carpet. Wonderfully appointed two car garage offers loads of storage and/or work area for projects with built-in cabinets, ample counter space and utility sink. Truly too many extras to mention. Clubhouse with fitness, party room, resort-style pool, fire pit, tennis/pickle ball and playground.
Location
State DE
County Sussex
Area Baltimore Hundred (31001)
Zoning GR
Rooms
Main Level Bedrooms 4
Interior
Interior Features Built-Ins, Ceiling Fan(s), Chair Railings, Combination Kitchen/Dining, Crown Moldings, Entry Level Bedroom, Floor Plan - Open, Family Room Off Kitchen, Kitchen - Gourmet, Pantry, Recessed Lighting, Upgraded Countertops, Wainscotting, Walk-in Closet(s), Wet/Dry Bar, Window Treatments, Wood Floors
Hot Water Electric
Heating Heat Pump(s)
Cooling Heat Pump(s)
Flooring Hardwood, Carpet, Ceramic Tile
Fireplaces Number 1
Fireplaces Type Gas/Propane, Mantel(s)
Equipment Built-In Microwave, Dishwasher, Disposal, Dryer, Water Heater, Washer, Stainless Steel Appliances, Oven/Range - Gas, Refrigerator
Furnishings No
Fireplace Y
Window Features Screens
Appliance Built-In Microwave, Dishwasher, Disposal, Dryer, Water Heater, Washer, Stainless Steel Appliances, Oven/Range - Gas, Refrigerator
Heat Source Electric
Laundry Main Floor
Exterior
Exterior Feature Porch(es), Patio(s)
Garage Additional Storage Area, Built In, Garage - Front Entry, Garage Door Opener, Inside Access
Garage Spaces 4.0
Amenities Available Basketball Courts, Club House, Party Room, Pool - Outdoor, Tennis Courts, Tot Lots/Playground, Fitness Center
Waterfront N
Water Access N
View Pond, Trees/Woods, Garden/Lawn
Roof Type Architectural Shingle
Accessibility None
Porch Porch(es), Patio(s)
Attached Garage 2
Total Parking Spaces 4
Garage Y
Building
Lot Description Cul-de-sac, Landscaping, Pond, Trees/Wooded
Story 2
Foundation Slab
Sewer Public Sewer
Water Public
Architectural Style Coastal
Level or Stories 2
Additional Building Above Grade, Below Grade
Structure Type Dry Wall,Vaulted Ceilings
New Construction N
Schools
Elementary Schools Lord Baltimore
Middle Schools Selbyville
High Schools Indian River
School District Indian River
Others
HOA Fee Include Common Area Maintenance,Health Club,Lawn Maintenance,Recreation Facility,Management,Pool(s),Reserve Funds,Road Maintenance,Snow Removal,Trash
Senior Community No
Tax ID 134-16.00-40.00-56
Ownership Fee Simple
SqFt Source Assessor
Security Features Security System
Acceptable Financing Cash, Conventional
Listing Terms Cash, Conventional
Financing Cash,Conventional
Special Listing Condition Standard
Read Less Info
Want to know what your home might be worth? Contact us for a FREE valuation!

Our team is ready to help you sell your home for the highest possible price ASAP

Bought with CHRISTINA ANTONIOLI • Keller Williams Realty
GET MORE INFORMATION

John Martinich
Co-Owner | License ID: VA-0225221526
Co-Owner License ID: VA-0225221526



