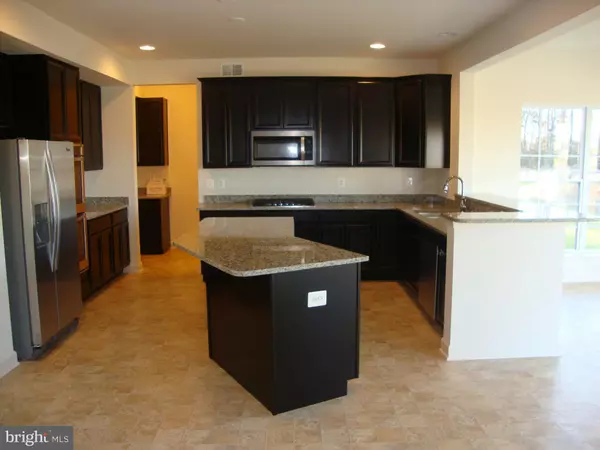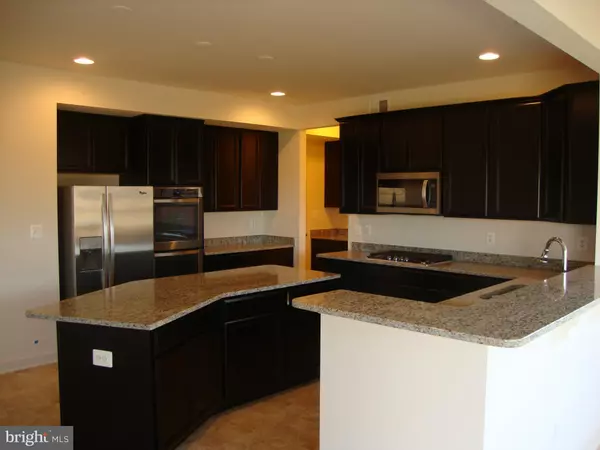For more information regarding the value of a property, please contact us for a free consultation.
Key Details
Sold Price $315,530
Property Type Single Family Home
Sub Type Detached
Listing Status Sold
Purchase Type For Sale
Square Footage 2,251 sqft
Price per Sqft $140
Subdivision Old Field Village
MLS Listing ID DEKT204314
Sold Date 07/05/19
Style Traditional
Bedrooms 4
Full Baths 2
Half Baths 1
HOA Fees $25/ann
HOA Y/N Y
Abv Grd Liv Area 2,251
Originating Board BRIGHT
Year Built 2019
Tax Year 2019
Lot Size 8,712 Sqft
Acres 0.25
Property Description
Spring delivery is expected on this home! The Chestnut floor plan features 4 bedrooms and 2.5 baths and is very versatile! This charming home features an open foyer leading to a flex/dining room, tucked staircase and a centrally located powder room. A spacious family room, eat-in kitchen with granite countertops and stainless steel appliances, breakfast bar/island, walk-in pantry and convenient drop zone off of your two-car garage. Upstairs, four spacious bedrooms, large laundry room and hall bath give everyone room to spread out. This home includes the gorgeous sun room, providing additional room for entertaining and enhances the already open floor plan. With a standard full, unfinished basement with sliders to a 6ft walkout. Located in the Caesar Rodney School District, Olde Field Village is an up and coming community surrounded by scenic views of a mature wooded backdrop. This community is within minutes of shopping, restaurants, Dover Air Force Base, a quick commute to the Delaware beaches and easy access to both Rt. 1 and Rt. 13. Start building your dream home at an affordable price today! Pictures are of a similar home.
Location
State DE
County Kent
Area Caesar Rodney (30803)
Zoning RES
Rooms
Other Rooms Living Room, Dining Room, Primary Bedroom, Bedroom 2, Bedroom 3, Bedroom 4, Kitchen, Laundry, Other
Basement Full
Interior
Interior Features Pantry, Walk-in Closet(s)
Heating Forced Air
Cooling Central A/C
Equipment Built-In Range, Dishwasher, Refrigerator, Stainless Steel Appliances, Microwave, Oven/Range - Gas, Water Heater
Appliance Built-In Range, Dishwasher, Refrigerator, Stainless Steel Appliances, Microwave, Oven/Range - Gas, Water Heater
Heat Source Natural Gas
Laundry Upper Floor
Exterior
Garage Inside Access
Garage Spaces 6.0
Waterfront N
Water Access N
Accessibility None
Attached Garage 2
Total Parking Spaces 6
Garage Y
Building
Story 3+
Sewer Public Sewer
Water Public
Architectural Style Traditional
Level or Stories 3+
Additional Building Above Grade
New Construction Y
Schools
Middle Schools Postlethwait
High Schools Caesar Rodney
School District Caesar Rodney
Others
HOA Fee Include Common Area Maintenance
Senior Community No
Tax ID TBD
Ownership Fee Simple
SqFt Source Assessor
Acceptable Financing Cash, Conventional, FHA, USDA, VA
Listing Terms Cash, Conventional, FHA, USDA, VA
Financing Cash,Conventional,FHA,USDA,VA
Special Listing Condition Standard
Read Less Info
Want to know what your home might be worth? Contact us for a FREE valuation!

Our team is ready to help you sell your home for the highest possible price ASAP

Bought with Non Member • Non Subscribing Office
GET MORE INFORMATION

John Martinich
Co-Owner | License ID: VA-0225221526
Co-Owner License ID: VA-0225221526



