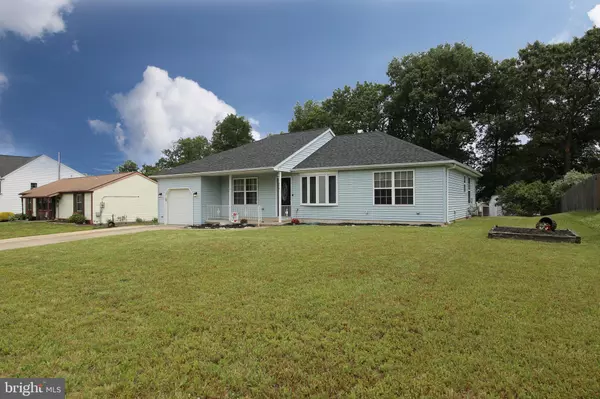For more information regarding the value of a property, please contact us for a free consultation.
Key Details
Sold Price $210,000
Property Type Single Family Home
Sub Type Detached
Listing Status Sold
Purchase Type For Sale
Square Footage 1,763 sqft
Price per Sqft $119
Subdivision Rolling Greens
MLS Listing ID NJGL242838
Sold Date 07/12/19
Style Ranch/Rambler
Bedrooms 3
Full Baths 1
Half Baths 1
HOA Y/N N
Abv Grd Liv Area 1,763
Originating Board BRIGHT
Year Built 1992
Annual Tax Amount $7,660
Tax Year 2018
Lot Size 0.302 Acres
Acres 0.3
Lot Dimensions 0.00 x 0.00
Property Description
Welcome to this inviting 3 bedroom, 1 1/2 bathroom Ranch style home conveniently located in the Rolling Greens section of Glassboro. Within walking distance for things to see and do! A four year old architectural shingle roof. There are two storage sheds, (One with electric) located in the back yard and 4+ car parking in the driveway plus garage parking is a bonus.The garage has an electric opener plus an exterior key pad. The eat-in spacious kitchen offers stainless steel appliances, granite countertops, and an island. Kitchen eat-in area in surrounded by windows for great views. Spacious family room with gas burning fireplace. There are wood floors throughout the main floor living space, new carpet in all bedrooms, tiled bathroom floors, walls freshly painted in most areas of home, new blinds and window treatments throughout and a new programmable thermostat. Easy access to shopping, entertainment, restaurants, and major highways are other positives. If you are looking for one floor living space with plenty of room for living space and storage, please book your appointment today!
Location
State NJ
County Gloucester
Area Glassboro Boro (20806)
Zoning R5
Rooms
Other Rooms Living Room, Dining Room, Bedroom 2, Bedroom 3, Kitchen, Family Room, Bedroom 1
Main Level Bedrooms 3
Interior
Interior Features Carpet, Ceiling Fan(s), Family Room Off Kitchen, Floor Plan - Open, Formal/Separate Dining Room, Kitchen - Island, Recessed Lighting
Hot Water Natural Gas
Heating Forced Air
Cooling Central A/C
Flooring Carpet, Ceramic Tile, Laminated, Wood
Fireplaces Number 1
Fireplaces Type Gas/Propane
Equipment Built-In Microwave, Built-In Range, Refrigerator, Dishwasher, Washer, Dryer
Fireplace Y
Window Features Double Pane
Appliance Built-In Microwave, Built-In Range, Refrigerator, Dishwasher, Washer, Dryer
Heat Source Natural Gas
Laundry Main Floor
Exterior
Garage Garage Door Opener
Garage Spaces 1.0
Utilities Available Cable TV Available, Electric Available, Natural Gas Available
Waterfront N
Water Access N
Roof Type Architectural Shingle
Street Surface Black Top
Accessibility None
Road Frontage Boro/Township
Attached Garage 1
Total Parking Spaces 1
Garage Y
Building
Lot Description Cleared, Front Yard, Open
Story 1
Foundation Slab
Sewer Public Septic
Water Public
Architectural Style Ranch/Rambler
Level or Stories 1
Additional Building Above Grade, Below Grade
Structure Type Dry Wall
New Construction N
Schools
Elementary Schools Bullock School
Middle Schools Bowe School
High Schools Glassboro H.S.
School District Glassboro Public Schools
Others
Senior Community No
Tax ID 06-00412 09-00004
Ownership Fee Simple
SqFt Source Assessor
Acceptable Financing Cash, Conventional, FHA, VA
Listing Terms Cash, Conventional, FHA, VA
Financing Cash,Conventional,FHA,VA
Special Listing Condition Standard
Read Less Info
Want to know what your home might be worth? Contact us for a FREE valuation!

Our team is ready to help you sell your home for the highest possible price ASAP

Bought with Kathleen McDonald • BHHS Fox & Roach - Haddonfield
GET MORE INFORMATION

John Martinich
Co-Owner | License ID: VA-0225221526
Co-Owner License ID: VA-0225221526



