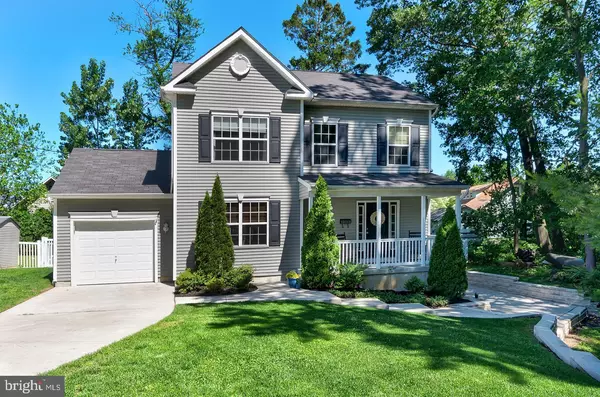For more information regarding the value of a property, please contact us for a free consultation.
Key Details
Sold Price $320,000
Property Type Single Family Home
Sub Type Detached
Listing Status Sold
Purchase Type For Sale
Square Footage 2,016 sqft
Price per Sqft $158
Subdivision Bettlewood
MLS Listing ID NJCD366688
Sold Date 07/26/19
Style Colonial
Bedrooms 3
Full Baths 2
Half Baths 1
HOA Y/N N
Abv Grd Liv Area 1,552
Originating Board BRIGHT
Year Built 2012
Annual Tax Amount $9,560
Tax Year 2019
Lot Size 9,000 Sqft
Acres 0.21
Lot Dimensions 90.00 x 100.00
Property Description
Tucked away at the end of a Beautiful block in Haddon Twp, sits this 7 year old 2-story Home! Set at the edge of the woods above Newton Lake, this property features an extensive side Patio, mostly private, for tons of Entertaining! A covered Front Porch, fenced in Rear yard, attached Garage and steps to the now-famous Elsie's sandwich shop are just some of the Great features this home offers! Step inside to the Open-concept 1st floor, including an Entry Foyer with coat closet, Living Room with lots of windows, Dining area off the Kitchen with sliders to the Rear yard. Open Kitchen offers Granite counters, Island with sink, Pantry and loads of cabinets. Main floor powder room, Laundry, and inside access to the Garage. Upstairs boasts 3 Bedrooms, the Master includes a Full Bath with dual sink vanity and semi walk-in closet. Finished Basement offers Extra play space or more party space with Walk-out to the side Patio. Also includes a storage room. Lawn irrigation, Shed, 1 year home warranty included, and most importantly - Major systems are all Only 7 years old!!
Location
State NJ
County Camden
Area Haddon Twp (20416)
Zoning RES
Rooms
Other Rooms Living Room, Dining Room, Primary Bedroom, Bedroom 2, Bedroom 3, Kitchen, Game Room
Basement Partially Finished, Walkout Level
Interior
Interior Features Carpet, Ceiling Fan(s), Combination Dining/Living, Floor Plan - Open, Kitchen - Island, Upgraded Countertops, Walk-in Closet(s), Window Treatments
Heating Forced Air
Cooling Central A/C
Equipment Refrigerator, Built-In Range, Built-In Microwave, Dishwasher, Washer, Dryer
Appliance Refrigerator, Built-In Range, Built-In Microwave, Dishwasher, Washer, Dryer
Heat Source Natural Gas
Exterior
Exterior Feature Porch(es)
Garage Inside Access, Garage - Front Entry
Garage Spaces 3.0
Waterfront N
Water Access N
Accessibility None
Porch Porch(es)
Attached Garage 1
Total Parking Spaces 3
Garage Y
Building
Lot Description Partly Wooded
Story 2
Sewer Public Sewer
Water Public
Architectural Style Colonial
Level or Stories 2
Additional Building Above Grade, Below Grade
New Construction N
Schools
School District Haddon Township Public Schools
Others
Senior Community No
Tax ID 16-00007 06-00024
Ownership Fee Simple
SqFt Source Assessor
Special Listing Condition Standard
Read Less Info
Want to know what your home might be worth? Contact us for a FREE valuation!

Our team is ready to help you sell your home for the highest possible price ASAP

Bought with Meredith A Kirschner • Coldwell Banker Realty
GET MORE INFORMATION

John Martinich
Co-Owner | License ID: VA-0225221526
Co-Owner License ID: VA-0225221526



