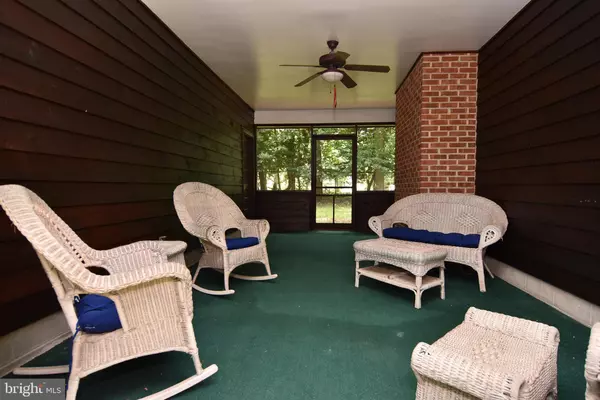For more information regarding the value of a property, please contact us for a free consultation.
Key Details
Sold Price $545,000
Property Type Single Family Home
Sub Type Detached
Listing Status Sold
Purchase Type For Sale
Square Footage 1,780 sqft
Price per Sqft $306
Subdivision Country Manor
MLS Listing ID DESU143078
Sold Date 08/01/19
Style Contemporary,Colonial
Bedrooms 3
Full Baths 2
Half Baths 1
HOA Fees $20/ann
HOA Y/N Y
Abv Grd Liv Area 1,780
Originating Board BRIGHT
Year Built 1980
Annual Tax Amount $1,232
Tax Year 2018
Lot Size 0.253 Acres
Acres 0.25
Lot Dimensions 110.00 x 100.00
Property Description
Welcome Home! Just over 5 blocks to the ocean in a small enclave of homes, this 3 BR, 2.5 BA home situated on a lightly wooded lot features a large eat in kitchen, formal LR, family room with a brick wood burning fireplace, large screened breezeway to enjoy your afternoons, and a one car garage. Spacious master bedroom plus 2 more guest BRs upstairs. Easy access to Rehoboth and Dewey Beach, but nestled in a quiet location away from the crowds! A little cosmetic updating will go a long way in this home.
Location
State DE
County Sussex
Area Lewes Rehoboth Hundred (31009)
Zoning L
Rooms
Other Rooms Living Room, Primary Bedroom, Kitchen, Family Room, Den
Interior
Interior Features Carpet, Ceiling Fan(s), Combination Kitchen/Dining, Family Room Off Kitchen, Floor Plan - Traditional, Primary Bath(s), Recessed Lighting, Stall Shower, Tub Shower
Heating Heat Pump(s)
Cooling Central A/C, Heat Pump(s)
Fireplaces Number 1
Fireplaces Type Brick, Wood
Equipment Dishwasher, Dryer - Electric, Exhaust Fan, Oven/Range - Electric, Range Hood, Refrigerator, Washer, Water Heater
Fireplace Y
Appliance Dishwasher, Dryer - Electric, Exhaust Fan, Oven/Range - Electric, Range Hood, Refrigerator, Washer, Water Heater
Heat Source Electric
Laundry Lower Floor
Exterior
Exterior Feature Porch(es), Screened
Parking Features Garage - Front Entry
Garage Spaces 7.0
Fence Rear
Water Access N
Roof Type Shingle
Accessibility None
Porch Porch(es), Screened
Road Frontage Private
Attached Garage 1
Total Parking Spaces 7
Garage Y
Building
Lot Description Partly Wooded
Story 2
Foundation Crawl Space, Slab
Sewer Public Sewer
Water Public
Architectural Style Contemporary, Colonial
Level or Stories 2
Additional Building Above Grade, Below Grade
New Construction N
Schools
Elementary Schools Rehoboth
Middle Schools Beacon
High Schools Cape Henlopen
School District Cape Henlopen
Others
Senior Community No
Tax ID 334-20.09-204.00
Ownership Fee Simple
SqFt Source Assessor
Acceptable Financing Cash, Conventional
Listing Terms Cash, Conventional
Financing Cash,Conventional
Special Listing Condition Standard
Read Less Info
Want to know what your home might be worth? Contact us for a FREE valuation!

Our team is ready to help you sell your home for the highest possible price ASAP

Bought with Joseph S Maggio Jr. • JOE MAGGIO REALTY
GET MORE INFORMATION

John Martinich
Co-Owner | License ID: VA-0225221526
Co-Owner License ID: VA-0225221526



