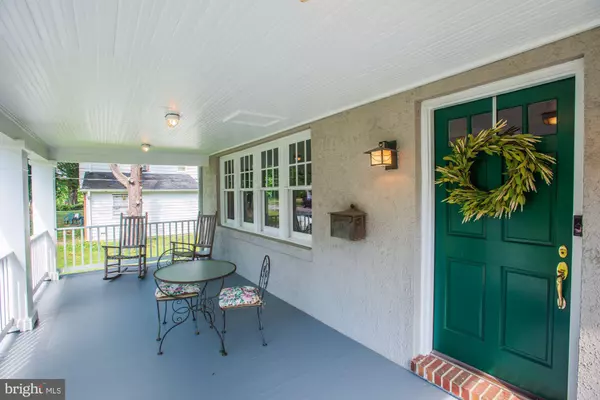For more information regarding the value of a property, please contact us for a free consultation.
Key Details
Sold Price $823,000
Property Type Single Family Home
Sub Type Detached
Listing Status Sold
Purchase Type For Sale
Square Footage 3,212 sqft
Price per Sqft $256
Subdivision Dowden Terrace
MLS Listing ID VAAX238010
Sold Date 08/14/19
Style Craftsman
Bedrooms 5
Full Baths 2
Half Baths 1
HOA Y/N N
Abv Grd Liv Area 3,212
Originating Board BRIGHT
Year Built 1929
Annual Tax Amount $6,347
Tax Year 2018
Lot Size 10,392 Sqft
Acres 0.24
Property Description
Welcome to this truly one of a kind late 1920's era classic Craftsman home that has been superbly preserved, skillfully expanded and upgraded. Located in a community that is minutes from Shirlington, BRAC, Pentagon City, Amazon HQ2, the new West Alex development, Ballston Quarter, Old Town, downtown DC, 395, 495 and the airport. AND you can ride your bike to work on the many nearby trails or walk/run through the Dora Kelly nature area, play tennis on nearby courts and swim at the community pool. You will be greeted by a wonderful old fashioned front porch with rockers that leads to the entry foyer featuring a period stairway to 5 upper level bedrooms. A welcoming living room with 5 windows and custom lighted built in shelving flows easily into the spacious dining room with charming bump out window area. A library/study/music room featuring glass pocket French doors offers a private retreat area. The kitchen is a chef's dream-two sinks, a gas cooktop and two built in ovens with convection, a built in refrigerator and amazing cabinet storage including a pantry, pull out shelving and Emerald Pearl custom granite counters. Other amenities include undercabinet and recessed lighting as well as a handy eating bar area. Additionally there is a convenient half bath and a 26 x 17 family room with fireplace, wonderful windows, recessed lighting and access to the fenced yard and newly built rear deck. The home features period moldings throughout, real wood doors and hardwood flooring with the exception of the newly carpeted family room and the bathrooms. The upper level offers a wonderful master suite with a huge walk in closet, a luxurious master bath with dual sinks, separate 6 spray or rain shower and a soaking tub. There are 4 additional bedrooms, (one bedroom includes a cedar closet). Hardwoods floors continue throughout the upper level except in the bathrooms. Be sure to see the skylighted back stairway. The lower level provides amazing storage, extra tall ceiling height and space for hobbies, workshop and wine storage. Originally built as the family home for local dairy farmer, the farm was sold in the 1940s to become a small airport. The home continued in use until approximately 1970 when the airport closed and the Skyline Complex was developed. At that time, the house was moved to its present site. In the 1990's the current owners hired the Moore Architectural firm to redesign the interior layout and add the master bedroom suite. A fabulous residence with a great history. Enjoy your tour and the joy of owning this one of a kind home.
Location
State VA
County Alexandria City
Zoning R 20
Rooms
Other Rooms Living Room, Dining Room, Primary Bedroom, Bedroom 2, Bedroom 3, Bedroom 4, Bedroom 5, Kitchen, Family Room, Foyer, Study, Primary Bathroom
Basement Outside Entrance, Walkout Stairs, Workshop
Interior
Interior Features Additional Stairway, Built-Ins, Cedar Closet(s), Chair Railings, Crown Moldings, Family Room Off Kitchen, Formal/Separate Dining Room, Kitchen - Gourmet, Kitchen - Eat-In, Primary Bath(s), Pantry, Recessed Lighting, Skylight(s), Soaking Tub, Upgraded Countertops, Walk-in Closet(s), Wood Floors, Stove - Wood
Heating Hot Water, Zoned
Cooling Attic Fan, Central A/C, Zoned
Fireplaces Number 1
Fireplaces Type Insert
Equipment Cooktop, Dishwasher, Disposal, Dryer, Exhaust Fan, Icemaker, Microwave, Oven - Double, Oven - Wall, Range Hood, Refrigerator, Washer, Water Heater
Fireplace Y
Appliance Cooktop, Dishwasher, Disposal, Dryer, Exhaust Fan, Icemaker, Microwave, Oven - Double, Oven - Wall, Range Hood, Refrigerator, Washer, Water Heater
Heat Source Natural Gas
Exterior
Exterior Feature Porch(es), Deck(s)
Fence Board
Waterfront N
Water Access N
Accessibility None
Porch Porch(es), Deck(s)
Garage N
Building
Story 3+
Sewer Public Sewer
Water Public
Architectural Style Craftsman
Level or Stories 3+
Additional Building Above Grade
New Construction N
Schools
Elementary Schools John Adams
Middle Schools Francis C. Hammond
High Schools Alexandria City
School District Alexandria City Public Schools
Others
Senior Community No
Tax ID 010.01-01-21
Ownership Fee Simple
SqFt Source Assessor
Special Listing Condition Standard
Read Less Info
Want to know what your home might be worth? Contact us for a FREE valuation!

Our team is ready to help you sell your home for the highest possible price ASAP

Bought with Omar S Sherzai • Long & Foster Real Estate, Inc.
GET MORE INFORMATION

John Martinich
Co-Owner | License ID: VA-0225221526
Co-Owner License ID: VA-0225221526



