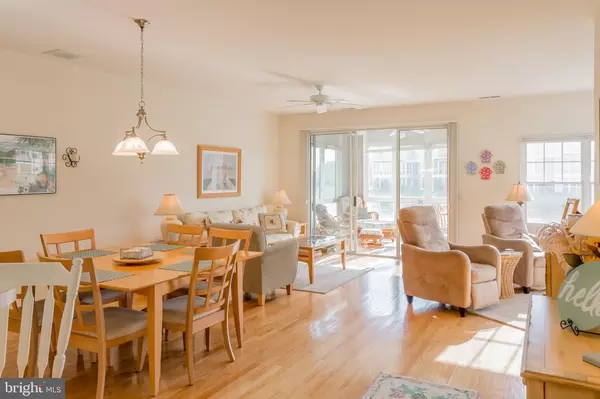For more information regarding the value of a property, please contact us for a free consultation.
Key Details
Sold Price $289,500
Property Type Condo
Sub Type Condo/Co-op
Listing Status Sold
Purchase Type For Sale
Subdivision Bayville Shores
MLS Listing ID DESU144540
Sold Date 09/04/19
Style Other,Coastal
Bedrooms 3
Full Baths 3
HOA Fees $333/ann
HOA Y/N Y
Originating Board BRIGHT
Year Built 2001
Annual Tax Amount $1,024
Tax Year 2019
Lot Dimensions 0.00 x 0.00
Property Description
Waterfront END UNIT townhouse overlooking a beautiful pond, water fountain, fishing pier and community swimming pool. Beautiful, pond front townhouse is near the swimming pool and central amenities in Bayville Shores! Unique, two-story end unit, townhouse offers three bedrooms including a first floor bedroom suite, glass enclosed porch! The owner suite overlooks the pond and offers a spacious deck overlooking the pond, water frountain, community fishing pier and pool. Impressive upgrades include hardwood and ceramic tile flooring, glass enclosed porch and a spacious deck overlooking the pond. The private owner suite offers a spacious sitting area, direct waterfront views, large walk-in closet, large vanity with dual sinks, beautiful, tiled walk-in shower and a soaking tub. ONE YEAR HOME WARRANTY IS INCLUDED AND COVERS ALL APPLIANCES! Community amenities: swimming pool, tot pool, exercise room, tennis & basketball courts, boat ramp w/kayak rack, stocked ponds, fishing & crabbing piers, volleyball, horseshoes pits and shuffleboard court. The HOA fee includes master hazard & flood insurance, water, trash, exterior maintenance, lawn care & snow removal as well as the use and the maintenance of the community amenities.
Location
State DE
County Sussex
Area Baltimore Hundred (31001)
Zoning G
Rooms
Main Level Bedrooms 1
Interior
Interior Features Ceiling Fan(s), Combination Dining/Living, Combination Kitchen/Dining, Entry Level Bedroom, Kitchen - Galley, Primary Bath(s), Stall Shower, Walk-in Closet(s), Window Treatments, Wood Floors
Heating None
Cooling None
Flooring Carpet, Ceramic Tile, Hardwood
Fireplaces Number 1
Equipment Dishwasher, Disposal, Dryer, Dryer - Electric, Microwave, Oven/Range - Electric, Refrigerator, Washer, Water Heater
Furnishings Yes
Fireplace Y
Window Features Screens
Appliance Dishwasher, Disposal, Dryer, Dryer - Electric, Microwave, Oven/Range - Electric, Refrigerator, Washer, Water Heater
Heat Source Electric
Exterior
Exterior Feature Balcony, Screened, Porch(es)
Garage Spaces 2.0
Amenities Available Basketball Courts, Boat Ramp, Club House, Common Grounds, Exercise Room, Lake, Pool - Outdoor, Pier/Dock, Tennis Courts, Tot Lots/Playground, Volleyball Courts, Water/Lake Privileges
Waterfront Y
Water Access Y
Water Access Desc Canoe/Kayak,Fishing Allowed,Private Access
View Pond, Water
Roof Type Architectural Shingle,Asphalt
Accessibility Level Entry - Main
Porch Balcony, Screened, Porch(es)
Total Parking Spaces 2
Garage N
Building
Story 2
Foundation Slab
Sewer Public Sewer
Water Private/Community Water
Architectural Style Other, Coastal
Level or Stories 2
Additional Building Above Grade, Below Grade
New Construction N
Schools
Elementary Schools Phillip C. Showell
High Schools Sussex Central
School District Indian River
Others
Pets Allowed Y
HOA Fee Include Common Area Maintenance,Ext Bldg Maint,Insurance,Lawn Maintenance,Management,Pool(s),Reserve Funds,Road Maintenance,Snow Removal,Trash,Water
Senior Community No
Tax ID 533-13.00-2.00-1172
Ownership Condominium
Acceptable Financing Cash, Conventional
Horse Property N
Listing Terms Cash, Conventional
Financing Cash,Conventional
Special Listing Condition Standard
Pets Description Number Limit
Read Less Info
Want to know what your home might be worth? Contact us for a FREE valuation!

Our team is ready to help you sell your home for the highest possible price ASAP

Bought with JACK DAGGETT • RE/MAX Realty Group Rehoboth
GET MORE INFORMATION

John Martinich
Co-Owner | License ID: VA-0225221526
Co-Owner License ID: VA-0225221526



