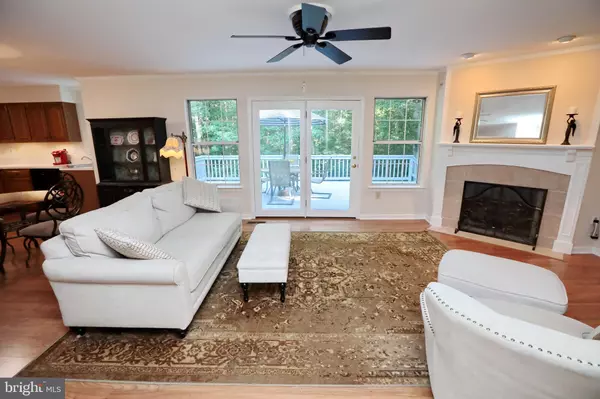For more information regarding the value of a property, please contact us for a free consultation.
Key Details
Sold Price $364,000
Property Type Single Family Home
Sub Type Detached
Listing Status Sold
Purchase Type For Sale
Square Footage 1,860 sqft
Price per Sqft $195
Subdivision Old Brandford Ests Sub
MLS Listing ID MDCH205188
Sold Date 09/13/19
Style Ranch/Rambler
Bedrooms 3
Full Baths 2
HOA Y/N N
Abv Grd Liv Area 1,860
Originating Board BRIGHT
Year Built 1992
Annual Tax Amount $3,437
Tax Year 2018
Lot Size 3.030 Acres
Acres 3.03
Property Description
Enjoy first floor living at its best. This beautiful Rambler is nestled on over 3 acres of Mother nature. If you are looking for privacy, you have found it. Manicured shrubs and flowers line the artful hardscaped walkway that leads to the heart of this beauty. Walk into your new home and appreciate all the thoughtful touches the owner has made over the years. Formal dining room, living room/home office (FIOS available) light and airy family room with a gas fireplace. The oversized inviting deck will be a place for relaxation and lots of family gatherings. Enjoy cooking in your country kitchen with oak cabinetry This home features a split bedroom floor plan. The master will intrigue you with all the extra space for a sitting area, walk in closet and renovated bathroom. Secondary bedrooms are generous. Two car side load garage with upgrades to the attic area, making it easier for storage. All plumbing has been upgraded as well as the roof, HVAC 2017, Well holding tank 2017, wide mouth piping has been installed at the down spouts, buried underground, and divert overflow water for the gutters into the wood, gutter guard are in place as well. The lovely grounds are home to many special events over the years, plenty of cleared areas for camping and roasting marshmallows. You will feel right at home!
Location
State MD
County Charles
Zoning AC
Rooms
Main Level Bedrooms 3
Interior
Interior Features Attic, Carpet, Ceiling Fan(s), Crown Moldings, Dining Area, Entry Level Bedroom, Family Room Off Kitchen, Floor Plan - Traditional, Kitchen - Country, Kitchen - Table Space, Primary Bath(s), Walk-in Closet(s)
Hot Water Electric
Heating Heat Pump(s)
Cooling Central A/C
Flooring Carpet, Laminated
Fireplaces Number 1
Fireplaces Type Gas/Propane, Mantel(s)
Equipment Dishwasher, Exhaust Fan, Oven/Range - Electric, Refrigerator, Water Heater
Fireplace Y
Appliance Dishwasher, Exhaust Fan, Oven/Range - Electric, Refrigerator, Water Heater
Heat Source Electric
Laundry Hookup
Exterior
Exterior Feature Deck(s)
Garage Garage - Side Entry, Additional Storage Area, Inside Access
Garage Spaces 2.0
Waterfront N
Water Access N
Roof Type Asphalt
Accessibility Other, Level Entry - Main
Porch Deck(s)
Attached Garage 2
Total Parking Spaces 2
Garage Y
Building
Lot Description Backs to Trees, Landscaping, No Thru Street, Secluded, Private
Story 1
Sewer Septic Exists
Water Well
Architectural Style Ranch/Rambler
Level or Stories 1
Additional Building Above Grade, Below Grade
New Construction N
Schools
School District Charles County Public Schools
Others
Senior Community No
Tax ID 0908054436
Ownership Fee Simple
SqFt Source Assessor
Special Listing Condition Standard
Read Less Info
Want to know what your home might be worth? Contact us for a FREE valuation!

Our team is ready to help you sell your home for the highest possible price ASAP

Bought with Gisela E Gilbert • Long & Foster Real Estate, Inc.
GET MORE INFORMATION

John Martinich
Co-Owner | License ID: VA-0225221526
Co-Owner License ID: VA-0225221526



