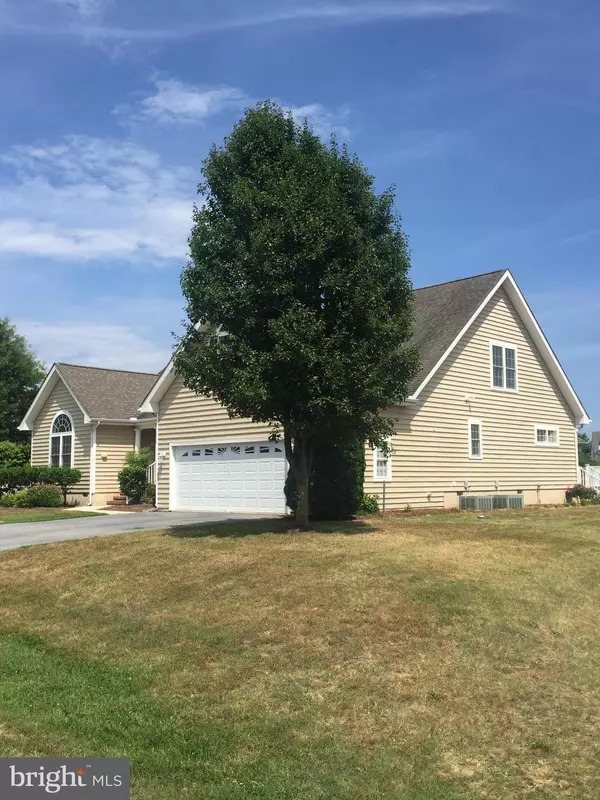For more information regarding the value of a property, please contact us for a free consultation.
Key Details
Sold Price $365,000
Property Type Single Family Home
Sub Type Detached
Listing Status Sold
Purchase Type For Sale
Square Footage 2,556 sqft
Price per Sqft $142
Subdivision Stable Farm
MLS Listing ID DESU144188
Sold Date 09/19/19
Style Contemporary
Bedrooms 6
Full Baths 4
HOA Fees $58/ann
HOA Y/N Y
Abv Grd Liv Area 2,556
Originating Board BRIGHT
Year Built 2004
Annual Tax Amount $1,609
Tax Year 2018
Lot Size 0.604 Acres
Acres 0.6
Lot Dimensions 153.00 x 172.00
Property Description
Love HGTV? Now is your chance to try your skills! This home is perfect for the do it yourselfer choose your own materials and colors to your taste. This kind of value so close to the beach is hard to find. 2 master suites on the first floor plus additional bedroom and bedroom/study. Upstairs offers two Huge bedrooms and a full bath. This home with a total of 5/6 bedrooms and 4 full baths is located between 2 Country Clubs, and is walking distance to the bus depot, Fresh Market and Tanger Outlets. Walk or bike to town. The Stable Farm community shares the Keys of Marsh Harbor pool and tennis court.
Location
State DE
County Sussex
Area Lewes Rehoboth Hundred (31009)
Zoning L
Direction North
Rooms
Main Level Bedrooms 6
Interior
Interior Features Attic, Breakfast Area, Built-Ins, Ceiling Fan(s), Kitchen - Eat-In, Recessed Lighting, Walk-in Closet(s)
Hot Water Electric
Heating Forced Air, Zoned
Cooling Central A/C, Zoned
Flooring Carpet, Ceramic Tile, Hardwood
Fireplaces Number 1
Equipment Dishwasher, Disposal, Dryer - Electric, Microwave, Oven/Range - Electric, Refrigerator, Washer, Water Heater
Fireplace Y
Appliance Dishwasher, Disposal, Dryer - Electric, Microwave, Oven/Range - Electric, Refrigerator, Washer, Water Heater
Heat Source Propane - Owned
Laundry Main Floor
Exterior
Parking Features Garage - Front Entry
Garage Spaces 6.0
Water Access N
Roof Type Architectural Shingle
Accessibility None
Attached Garage 2
Total Parking Spaces 6
Garage Y
Building
Lot Description Irregular
Story 2
Foundation Crawl Space
Sewer Public Sewer
Water Public
Architectural Style Contemporary
Level or Stories 2
Additional Building Above Grade, Below Grade
Structure Type 9'+ Ceilings
New Construction N
Schools
School District Cape Henlopen
Others
Senior Community No
Tax ID 334-19.00-1344.00
Ownership Fee Simple
SqFt Source Assessor
Acceptable Financing Cash, Conventional
Listing Terms Cash, Conventional
Financing Cash,Conventional
Special Listing Condition Standard
Read Less Info
Want to know what your home might be worth? Contact us for a FREE valuation!

Our team is ready to help you sell your home for the highest possible price ASAP

Bought with BRUCE WRIGHT • Mann & Sons, Inc.
GET MORE INFORMATION

John Martinich
Co-Owner | License ID: VA-0225221526
Co-Owner License ID: VA-0225221526



