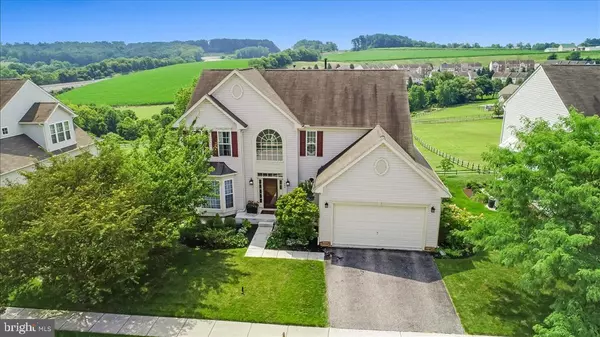For more information regarding the value of a property, please contact us for a free consultation.
Key Details
Sold Price $300,000
Property Type Single Family Home
Sub Type Detached
Listing Status Sold
Purchase Type For Sale
Square Footage 3,656 sqft
Price per Sqft $82
Subdivision Seneca Ridge
MLS Listing ID PAYK120422
Sold Date 09/30/19
Style Colonial
Bedrooms 5
Full Baths 3
Half Baths 1
HOA Fees $50/mo
HOA Y/N Y
Abv Grd Liv Area 2,656
Originating Board BRIGHT
Year Built 2005
Annual Tax Amount $6,402
Tax Year 2018
Lot Size 8,007 Sqft
Acres 0.18
Property Description
GORGEOUS HOME IN SENECA RIDGE! This beautiful home is in a great location near I83, numerous parks and schools. Enter the grand foyer with vaulted ceiling and open staircase. 1st Floor Family Room with beautiful stone gas fireplace. Enjoy cooking in the gourmet kitchen with large island and all stainless steel appliances. Morning room/breakfast room with large windows overlooking the beautiful countryside. Spacious Master Bedroom Suite with vaulted ceiling, walk-in closet and deluxe Master Bath with walk-in shower and soaking tub. Lower level has additional 5th bedroom, full bath and recreation room with walkout to rear yard. Relax on the beautiful composite deck overlooking the rear yard. 2 Car Garage with enters into the first floor laundry/mudroom. This community has a great walking/jogging trail and playground for the kids. Don't miss your opportunity, book your showing today!
Location
State PA
County York
Area Springfield Twp (15247)
Zoning VILLAGE/ AS PER TOWNSHIP
Rooms
Other Rooms Living Room, Dining Room, Primary Bedroom, Bedroom 2, Bedroom 4, Bedroom 5, Kitchen, Family Room, Foyer, Breakfast Room, Laundry, Bathroom 2, Bathroom 3, Primary Bathroom, Half Bath
Basement Full, Partially Finished, Walkout Level
Interior
Interior Features Carpet, Ceiling Fan(s), Dining Area, Family Room Off Kitchen, Formal/Separate Dining Room, Kitchen - Island, Primary Bath(s), Tub Shower, Walk-in Closet(s), Wood Floors, Kitchen - Country, Recessed Lighting, Soaking Tub, Stall Shower
Hot Water Natural Gas
Heating Forced Air
Cooling Central A/C
Flooring Carpet, Hardwood, Vinyl
Fireplaces Number 1
Fireplaces Type Gas/Propane
Equipment Dishwasher, Oven/Range - Gas, Range Hood, Refrigerator
Furnishings No
Fireplace Y
Appliance Dishwasher, Oven/Range - Gas, Range Hood, Refrigerator
Heat Source Natural Gas
Laundry Main Floor
Exterior
Exterior Feature Deck(s)
Garage Garage - Front Entry
Garage Spaces 4.0
Amenities Available Tot Lots/Playground, Common Grounds, Jog/Walk Path
Waterfront N
Water Access N
Street Surface Black Top
Accessibility None
Porch Deck(s)
Road Frontage Boro/Township
Attached Garage 2
Total Parking Spaces 4
Garage Y
Building
Story 2
Sewer Public Sewer
Water Public
Architectural Style Colonial
Level or Stories 2
Additional Building Above Grade, Below Grade
New Construction N
Schools
Elementary Schools Loganville-Springfield
Middle Schools Dallastown Area
High Schools Dallastown Area
School District Dallastown Area
Others
HOA Fee Include Common Area Maintenance
Senior Community No
Tax ID 47-000-06-0057-00-00000
Ownership Fee Simple
SqFt Source Assessor
Security Features Security System,Smoke Detector
Acceptable Financing Cash, Conventional, FHA, VA, USDA
Listing Terms Cash, Conventional, FHA, VA, USDA
Financing Cash,Conventional,FHA,VA,USDA
Special Listing Condition Standard
Read Less Info
Want to know what your home might be worth? Contact us for a FREE valuation!

Our team is ready to help you sell your home for the highest possible price ASAP

Bought with Rick D Smith • Berkshire Hathaway HomeServices Homesale Realty
GET MORE INFORMATION

John Martinich
Co-Owner | License ID: VA-0225221526
Co-Owner License ID: VA-0225221526



