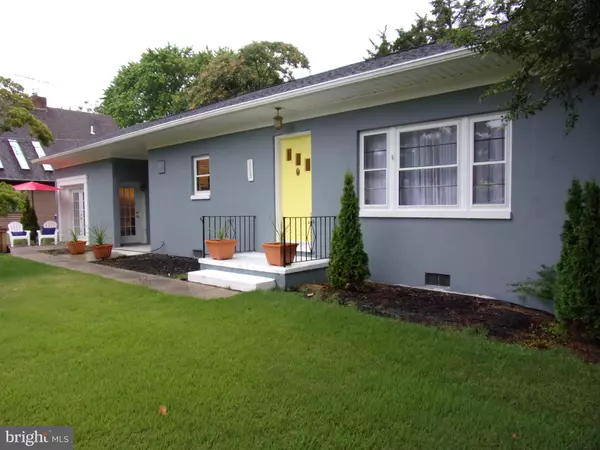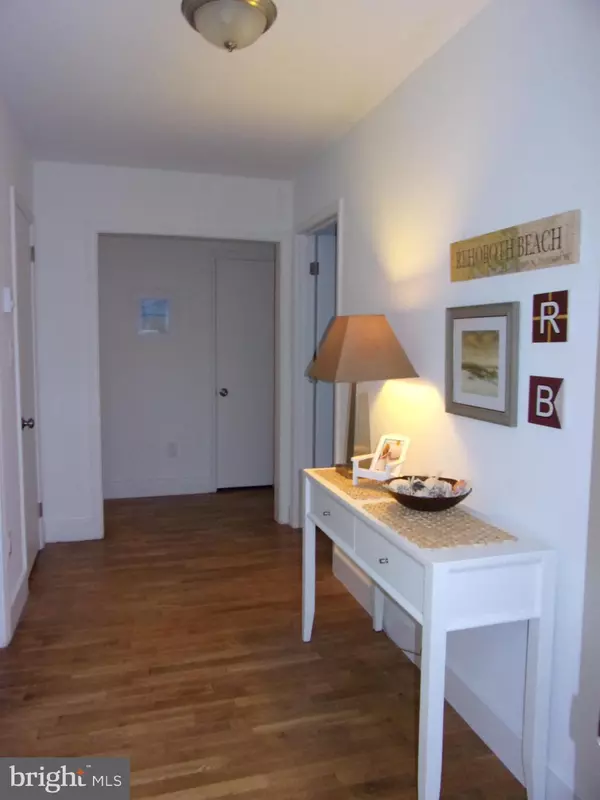For more information regarding the value of a property, please contact us for a free consultation.
Key Details
Sold Price $260,000
Property Type Single Family Home
Sub Type Detached
Listing Status Sold
Purchase Type For Sale
Square Footage 1,620 sqft
Price per Sqft $160
Subdivision None Available
MLS Listing ID DESU138278
Sold Date 10/11/19
Style Ranch/Rambler
Bedrooms 3
Full Baths 2
HOA Y/N N
Abv Grd Liv Area 1,620
Originating Board BRIGHT
Year Built 1960
Annual Tax Amount $520
Tax Year 2018
Lot Size 7,497 Sqft
Acres 0.17
Lot Dimensions 75.00 x 100.00
Property Description
Home built in 1960 with recent upgrades and renovations. Home includes 2 Master suites and each has a bedroom, sitting area and bath. Layout can accommodate the addition of a 3rd bedroom if two suites does not suite your needs. Private rear yard is arranged around a courtyard, and surrounded by a 6' high custom wood fence. Home also has a 20' x 12' outbuilding currently used as a painting studio and home office. Upgrades include all new apliances, New kitchen cabinets and kitchen/dinning room hardwood floors done in 2016. New electric water heater in 2016. Extensive electrical upgrades just completed with new electric base board heating, new electric panels and breakers and all new switches and receptacles through out the home. Recent bathroom upgrades include new toilets and vanities in both baths, with new shower and tub glass door installed. Both baths have new tile floors. Roof was shingled in 2016 and exterior walls of home repainted in 2017. All exterior trim work due to be repainted this spring once temperatures allow and interior of home has just been repainted.
Location
State DE
County Sussex
Area Lewes Rehoboth Hundred (31009)
Zoning L
Rooms
Main Level Bedrooms 3
Interior
Heating Hot Water
Cooling None
Heat Source Natural Gas
Laundry Main Floor
Exterior
Fence Privacy
Water Access N
Accessibility None
Garage N
Building
Story 1
Foundation Crawl Space
Sewer Public Sewer
Water Well
Architectural Style Ranch/Rambler
Level or Stories 1
Additional Building Above Grade, Below Grade
New Construction N
Schools
School District Cape Henlopen
Others
Senior Community No
Tax ID 334-12.00-150.00
Ownership Fee Simple
SqFt Source Assessor
Special Listing Condition Standard
Read Less Info
Want to know what your home might be worth? Contact us for a FREE valuation!

Our team is ready to help you sell your home for the highest possible price ASAP

Bought with Maureen Lagana • LakeShore Realty LLC
GET MORE INFORMATION

John Martinich
Co-Owner | License ID: VA-0225221526
Co-Owner License ID: VA-0225221526



