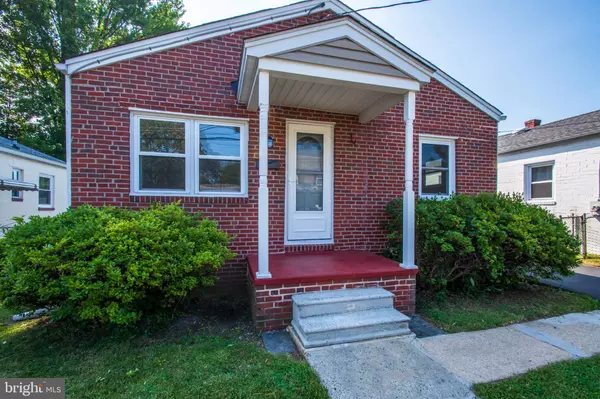For more information regarding the value of a property, please contact us for a free consultation.
Key Details
Sold Price $210,000
Property Type Single Family Home
Sub Type Detached
Listing Status Sold
Purchase Type For Sale
Square Footage 1,637 sqft
Price per Sqft $128
Subdivision Gwinhurst
MLS Listing ID DENC482078
Sold Date 10/15/19
Style Ranch/Rambler
Bedrooms 3
Full Baths 1
HOA Y/N N
Abv Grd Liv Area 1,225
Originating Board BRIGHT
Year Built 1955
Annual Tax Amount $1,476
Tax Year 2018
Lot Size 3,920 Sqft
Acres 0.09
Lot Dimensions 40.00 x 100.00
Property Description
WELCOME HOME!! This Gwinhurst property is immaculate! Brick Ranch, 3 BD, 1 BA, offers the lifestyle you have been yearning to enjoy with a low maintenance lot in a spectacular location; Walk or Bike in Bellevue State Park, enjoy town offerings at Bellefonte or experience the Arden Fair and Antiques market. Whether you enjoy the outdoors, shopping or simply hobbies, this is the home you will love. An inviting front entry Welcomes you into a nice sized living room with grey tone flooring. The Living room has a beautiful sunlight filled seating area, tall baseboard, trimmed windows, a decorative sunburst front door and is open the all new kitchen. This pristine Kitchen has been updated with modern white cabinets that have crown molding, complemented by quartz counters, beautiful subway tile back splash, deep single sink, and 2 windows that fill the space with bright sunshine. The Stainless Appliances package include: smooth top stove, microwave range hood, dishwasher and 3 door refrigerator. To top it off; there is easy access to the outside & lower level finished Great room and Bonus room. Finishing out the first floor are 3 very nice sized bedrooms, a large private hall and beautiful full bath. The full bath offers a tub/shower combo and a solid surface single sink vanity. Downstairs is truly remarkable providing a private laundry room with washer and dryer, open systems area, a very large finished Great room along with a 2nd finished Bonus room area. Prefer a little getaway to enjoy the sun? The exterior of the home has a beautiful yard that has been well maintained, has a wonderful patio area and a detached 1 car garage just off the expanded New driveway. Finished with raised 6 panel doors, nickel tone hardware, neutral interior walls & trim and updated lighting. Systems include: gas hot air heating & central air, complimented by Newer shingle roof, combination brick and siding, newer windows, full basement, 150 AMP electric service, pre-wired phone & cable lines. NEW Driveway for 3 cars & plenty of street parking. This home sits on a beautiful sunny lot and is surrounded by well cared homes. Call to tour today.
Location
State DE
County New Castle
Area Brandywine (30901)
Zoning NC6.5
Rooms
Other Rooms Living Room, Bedroom 2, Bedroom 3, Kitchen, Bedroom 1, Bathroom 1
Basement Full
Main Level Bedrooms 3
Interior
Interior Features Kitchen - Eat-In, Recessed Lighting, Tub Shower, Upgraded Countertops
Heating Forced Air
Cooling Central A/C
Flooring Vinyl, Fully Carpeted
Equipment Built-In Microwave, Dishwasher, Refrigerator, Washer, Dryer
Window Features Double Hung
Appliance Built-In Microwave, Dishwasher, Refrigerator, Washer, Dryer
Heat Source Natural Gas
Laundry Basement
Exterior
Garage Spaces 3.0
Fence Chain Link
Waterfront N
Water Access N
Roof Type Architectural Shingle
Accessibility None
Road Frontage City/County, State
Total Parking Spaces 3
Garage N
Building
Lot Description Front Yard, Landscaping, Rear Yard, SideYard(s)
Story 1
Sewer Public Sewer
Water Public
Architectural Style Ranch/Rambler
Level or Stories 1
Additional Building Above Grade, Below Grade
New Construction N
Schools
Elementary Schools Maple Lane
Middle Schools Dupont
High Schools Mount Pleasant
School District Brandywine
Others
Senior Community No
Tax ID 06-095.00-184
Ownership Fee Simple
SqFt Source Assessor
Acceptable Financing Cash, Conventional, VA
Listing Terms Cash, Conventional, VA
Financing Cash,Conventional,VA
Special Listing Condition Standard
Read Less Info
Want to know what your home might be worth? Contact us for a FREE valuation!

Our team is ready to help you sell your home for the highest possible price ASAP

Bought with Jack Sanderson • Patterson-Schwartz-Hockessin
GET MORE INFORMATION

John Martinich
Co-Owner | License ID: VA-0225221526
Co-Owner License ID: VA-0225221526



