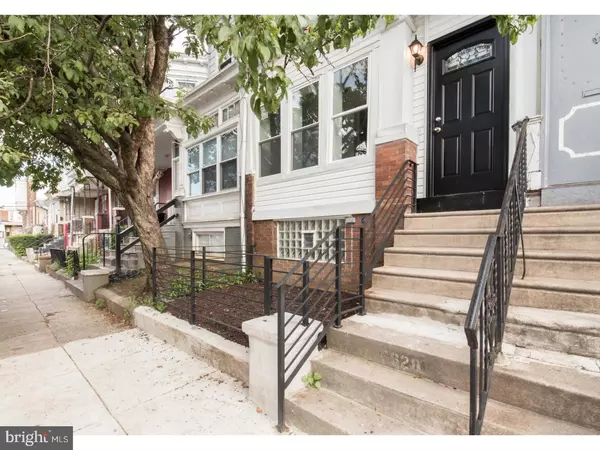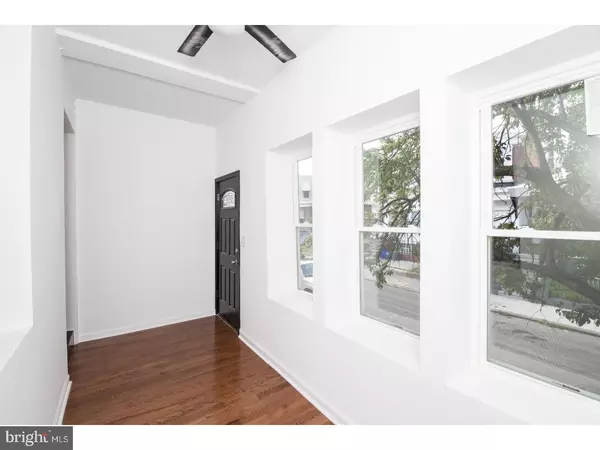For more information regarding the value of a property, please contact us for a free consultation.
Key Details
Sold Price $179,900
Property Type Townhouse
Sub Type Interior Row/Townhouse
Listing Status Sold
Purchase Type For Sale
Square Footage 1,152 sqft
Price per Sqft $156
Subdivision West Philadelphia
MLS Listing ID 1000312039
Sold Date 12/29/17
Style Traditional
Bedrooms 3
Full Baths 1
Half Baths 1
HOA Y/N N
Abv Grd Liv Area 1,152
Originating Board TREND
Year Built 1925
Annual Tax Amount $859
Tax Year 2017
Lot Size 940 Sqft
Acres 0.02
Lot Dimensions 15X62
Property Description
Come see this beautiful fully renovated 2-story home in West Philadelphia right off of Baltimore Ave. You are greeted by a fenced-in small front yard perfect for planting and creating your own curb appeal. It begins with an enclosed porch with a great deal of privacy and natural light. You enter the home into the large living room and immediately notice the striking exposed brick, open floor plan, modern metal railings, hardwood floors, and the fully updated kitchen. The kitchen features an shaker style cabinets, an island, stainless steel appliances, granite counter-tops, and a sleek subway tile styled back-splash. To the back of the home is a fully cemented back yard offering shade and privacy to enjoy your outdoor space. The finished basement offers high ceilings, porcelain tile floor, a spacious half bath, and plenty of storage in the front and back of the basement. All the mechanicals have been completely replaced and updated in this home. On the second floor you will find 3 large bedrooms featuring hardwood floors throughout, and a spa-like bathroom with a sky-light offering tons of natural light. This home is absolutely beautiful, don't miss out on the opportunity! 5628 Carpenter Street is a two minute walk from the 34 13th-Market to 61st-Baltimore at the Baltimore Av & 56th St stop. Nearby parks include Angora Park, Black Oak Park and Cedar Park.
Location
State PA
County Philadelphia
Area 19143 (19143)
Zoning RM1
Rooms
Other Rooms Living Room, Primary Bedroom, Bedroom 2, Kitchen, Bedroom 1
Basement Full, Fully Finished
Interior
Interior Features Kitchen - Eat-In
Hot Water Natural Gas
Cooling Central A/C
Flooring Wood
Fireplace N
Heat Source Natural Gas
Laundry Basement
Exterior
Exterior Feature Patio(s), Porch(es)
Waterfront N
Water Access N
Accessibility None
Porch Patio(s), Porch(es)
Garage N
Building
Lot Description Rear Yard
Story 2
Sewer Public Sewer
Water Public
Architectural Style Traditional
Level or Stories 2
Additional Building Above Grade
New Construction N
Schools
School District The School District Of Philadelphia
Others
Senior Community No
Tax ID 463148700
Ownership Fee Simple
Read Less Info
Want to know what your home might be worth? Contact us for a FREE valuation!

Our team is ready to help you sell your home for the highest possible price ASAP

Bought with Talbert David Lawton • KW Philly
GET MORE INFORMATION

John Martinich
Co-Owner | License ID: VA-0225221526
Co-Owner License ID: VA-0225221526



