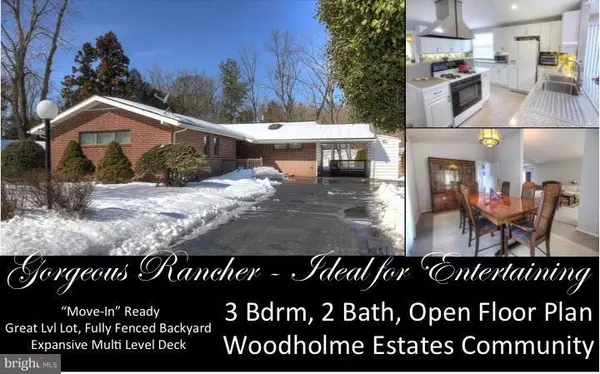For more information regarding the value of a property, please contact us for a free consultation.
Key Details
Sold Price $279,900
Property Type Single Family Home
Sub Type Detached
Listing Status Sold
Purchase Type For Sale
Square Footage 2,256 sqft
Price per Sqft $124
Subdivision Woodholme Estates
MLS Listing ID 1003755171
Sold Date 04/24/15
Style Ranch/Rambler
Bedrooms 3
Full Baths 2
HOA Y/N N
Abv Grd Liv Area 2,256
Originating Board MRIS
Year Built 1958
Annual Tax Amount $3,610
Tax Year 2014
Lot Size 0.376 Acres
Acres 0.38
Property Sub-Type Detached
Property Description
Beautiful 3 Bdrm/2Bath Custom Rancher w/2,200+ Fin.Sq.Ft. Great Open Flr Plan, Ceramic Tile Flrs, Spac. Liv.Rm. w/WB FP, Vaulted Ceilings, Sep.Din.Rm. Gourmet Custom Kit. w/42" White Cab., Built-In Desk, Tile Back Splash, Under Cab. Lights, All Appl. Convey. Lrg Brfkst Rm Opens to Fam.Rm. Mstr Suite w/Mstr Bath, Loc. in Cul-de-Sac w/Carport, Secure Storage, Fenced Yd, Multi Tier Deck & Paver Patio
Location
State MD
County Baltimore
Rooms
Other Rooms Living Room, Dining Room, Primary Bedroom, Bedroom 2, Bedroom 3, Kitchen, Family Room, Foyer, Breakfast Room, Laundry
Main Level Bedrooms 3
Interior
Interior Features Kitchen - Gourmet, Kitchen - Country, Kitchen - Island, Breakfast Area, Kitchen - Eat-In, Family Room Off Kitchen, Dining Area, Primary Bath(s), Window Treatments, Entry Level Bedroom, Recessed Lighting, Floor Plan - Open, Floor Plan - Traditional
Hot Water Natural Gas
Heating Forced Air, Programmable Thermostat
Cooling Central A/C, Ceiling Fan(s), Programmable Thermostat
Fireplaces Number 1
Equipment Washer/Dryer Hookups Only, Dishwasher, Disposal, Refrigerator, Icemaker, Oven/Range - Gas, Range Hood, Washer, Dryer, Exhaust Fan, Humidifier
Fireplace Y
Window Features Screens,Skylights
Appliance Washer/Dryer Hookups Only, Dishwasher, Disposal, Refrigerator, Icemaker, Oven/Range - Gas, Range Hood, Washer, Dryer, Exhaust Fan, Humidifier
Heat Source Natural Gas
Exterior
Exterior Feature Deck(s), Patio(s), Porch(es)
Parking Features Garage - Front Entry
Garage Spaces 1.0
Fence Rear
Utilities Available Cable TV Available
Water Access N
Roof Type Asphalt
Accessibility Ramp - Main Level
Porch Deck(s), Patio(s), Porch(es)
Total Parking Spaces 1
Garage N
Private Pool N
Building
Lot Description Cul-de-sac, Landscaping
Story 1
Foundation Crawl Space
Sewer Public Sewer
Water Public
Architectural Style Ranch/Rambler
Level or Stories 1
Additional Building Above Grade, Shed
Structure Type Dry Wall,Paneled Walls,Vaulted Ceilings
New Construction N
Schools
Elementary Schools Milbrook
Middle Schools Pikesville
High Schools Pikesville
School District Baltimore County Public Schools
Others
Senior Community No
Tax ID 04030323019430
Ownership Fee Simple
Security Features Security System,Smoke Detector,Carbon Monoxide Detector(s)
Special Listing Condition Standard
Read Less Info
Want to know what your home might be worth? Contact us for a FREE valuation!

Our team is ready to help you sell your home for the highest possible price ASAP

Bought with Sean M Der • Next Step Realty
GET MORE INFORMATION
John Martinich
Co-Owner | License ID: VA-0225221526
Co-Owner License ID: VA-0225221526



