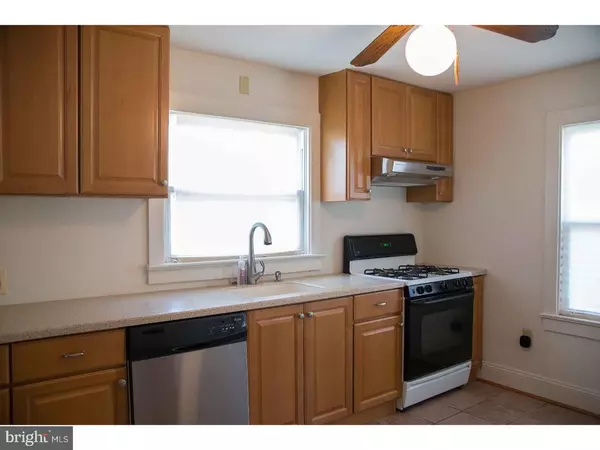For more information regarding the value of a property, please contact us for a free consultation.
Key Details
Sold Price $125,000
Property Type Single Family Home
Sub Type Detached
Listing Status Sold
Purchase Type For Sale
Square Footage 906 sqft
Price per Sqft $137
Subdivision Dover
MLS Listing ID 1004259437
Sold Date 09/20/15
Style Cape Cod
Bedrooms 3
Full Baths 1
HOA Y/N N
Abv Grd Liv Area 906
Originating Board TREND
Year Built 1950
Annual Tax Amount $670
Tax Year 2014
Lot Size 10,257 Sqft
Acres 0.24
Lot Dimensions 70X146
Property Description
This lovely 3BR, (possible 4)1Bath home with an office/study has lots of charm and character. This home features recently updated wood cabinetry in the kitchen, ceiling fan, Corian countertop, gas cooking, dishwasher, refrigerator, and updated faucet. You will love the beautiful hardwood floors throughout the home and the updated bathroom, which includes a new vanity with Corian countertop. The living room and one of the bedrooms have a nook with built-in shelving. This Property offers a partially fenced-in yard, Concrete Basketball Court w/Goal, Custom stone fireplace/BBQ Grill & A well built, detached garage which is in fantastic condition. Plenty of off-street & on street parking. This property is situated in a lovely neighborhood in central dover. Off the beaten path, Yet close to virtually everything, including shopping, restaurants.Very high lot ensures dry basement!
Location
State DE
County Kent
Area Capital (30802)
Zoning R7
Rooms
Other Rooms Living Room, Dining Room, Primary Bedroom, Bedroom 2, Kitchen, Family Room, Bedroom 1, Other
Basement Full
Interior
Hot Water Natural Gas
Heating Electric
Cooling Central A/C
Fireplace N
Heat Source Electric
Laundry Basement
Exterior
Water Access N
Accessibility None
Garage N
Building
Story 1
Sewer Public Sewer
Water Public
Architectural Style Cape Cod
Level or Stories 1
Additional Building Above Grade
New Construction N
Schools
High Schools Dover
School District Capital
Others
Tax ID 2-05-06818-05-7400-00001
Ownership Fee Simple
Read Less Info
Want to know what your home might be worth? Contact us for a FREE valuation!

Our team is ready to help you sell your home for the highest possible price ASAP

Bought with MARIE LADUCA • Long & Foster Real Estate, Inc.
GET MORE INFORMATION

John Martinich
Co-Owner | License ID: VA-0225221526
Co-Owner License ID: VA-0225221526



