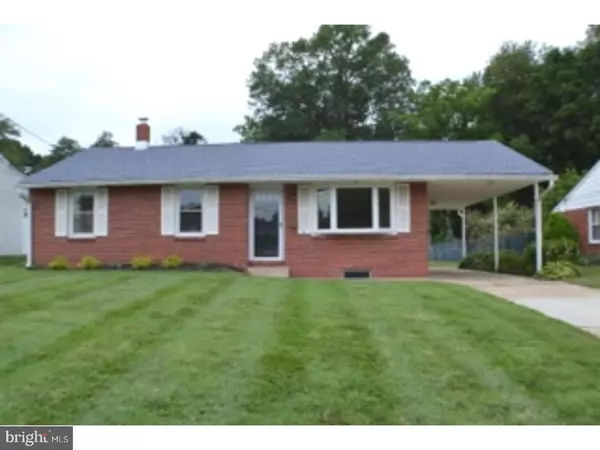For more information regarding the value of a property, please contact us for a free consultation.
Key Details
Sold Price $208,000
Property Type Single Family Home
Sub Type Detached
Listing Status Sold
Purchase Type For Sale
Square Footage 2,533 sqft
Price per Sqft $82
Subdivision Elmhurst
MLS Listing ID 1000325891
Sold Date 12/27/17
Style Ranch/Rambler
Bedrooms 3
Full Baths 2
HOA Y/N N
Abv Grd Liv Area 1,775
Originating Board TREND
Year Built 1965
Annual Tax Amount $1,784
Tax Year 2016
Lot Size 10,454 Sqft
Acres 0.24
Lot Dimensions 65X159
Property Description
Great 3 bedroom, 2 full bath home clean and ready to move right in. The front door brings you into a spacious and bright living room with a large bay window. All floors throughout with the exception of the kitchen are hardwood. The sun filled eat-in kitchen has been updated recently. It has granite counter tops, stainless steel appliances, a tile backsplash and cherry cabinets. There are 3 bedrooms on the main floor with a full bath that accesses both the hall and one of the bedrooms. Downstairs is a huge finished basement that has been newly carpeted with another tiled full bath that has a standup shower. Plenty of storage space. This home is on one of the larger lots in the development. The back yard is sizable with a shed and newly planted privacy trees along the back. A new Trane a/c unit was installed, newer roof and windows and there is a Trane Clean Effects unit installed on the furnace. This home is available immediately.
Location
State DE
County New Castle
Area Elsmere/Newport/Pike Creek (30903)
Zoning NC5
Rooms
Other Rooms Living Room, Primary Bedroom, Bedroom 2, Kitchen, Bedroom 1, Great Room, Other
Basement Full
Interior
Interior Features Air Filter System, Stall Shower, Kitchen - Eat-In
Hot Water Natural Gas
Heating Forced Air
Cooling Central A/C
Flooring Wood, Tile/Brick
Equipment Built-In Range, Dishwasher, Disposal, Built-In Microwave
Fireplace N
Window Features Bay/Bow,Energy Efficient
Appliance Built-In Range, Dishwasher, Disposal, Built-In Microwave
Heat Source Natural Gas
Laundry Basement
Exterior
Garage Spaces 2.0
Waterfront N
Water Access N
Roof Type Shingle
Accessibility None
Total Parking Spaces 2
Garage N
Building
Lot Description Level, Open, Front Yard, Rear Yard
Story 1
Foundation Concrete Perimeter, Brick/Mortar
Sewer Public Sewer
Water Public
Architectural Style Ranch/Rambler
Level or Stories 1
Additional Building Above Grade, Below Grade, Shed
New Construction N
Schools
School District Red Clay Consolidated
Others
Senior Community No
Tax ID 07-042.20-030
Ownership Fee Simple
Read Less Info
Want to know what your home might be worth? Contact us for a FREE valuation!

Our team is ready to help you sell your home for the highest possible price ASAP

Bought with Carl W Frampton • RE/MAX Associates-Wilmington
GET MORE INFORMATION

John Martinich
Co-Owner | License ID: VA-0225221526
Co-Owner License ID: VA-0225221526



