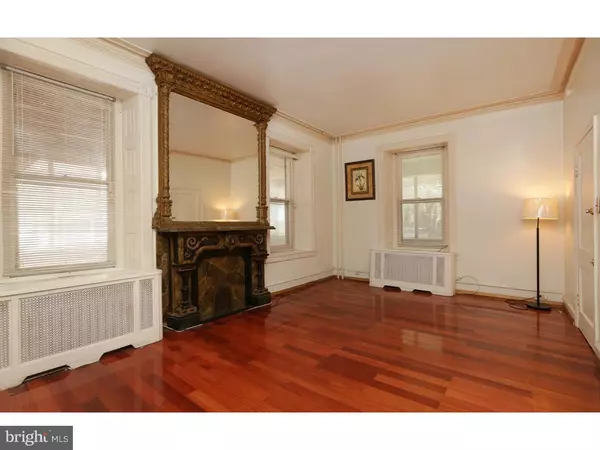For more information regarding the value of a property, please contact us for a free consultation.
Key Details
Sold Price $250,000
Property Type Single Family Home
Sub Type Detached
Listing Status Sold
Purchase Type For Sale
Square Footage 3,063 sqft
Price per Sqft $81
Subdivision East Oak Lane
MLS Listing ID 1003633241
Sold Date 04/25/17
Style Victorian
Bedrooms 7
Full Baths 3
Half Baths 1
HOA Y/N N
Abv Grd Liv Area 3,063
Originating Board TREND
Year Built 1925
Annual Tax Amount $3,445
Tax Year 2017
Lot Size 9,855 Sqft
Acres 0.23
Lot Dimensions 73X135
Property Description
Amazing opportunity to customize a coveted East Oak Lane beauty located in a lovely tree friendly pocket of this special neighborhood. Priced to customize and complete the enclosed porch addition; upgrade appliances and countertops; and to potentially remove the unfinished carriage house side addition to reveal the stunning stone structure complete w/ original carriage House door, plus a bright, spacious loft-like Artist Studio above. Similarly sized nearby restored homes have recently sold for upwards of $350K!!! Gorgeous Wissahickon Schist Solid Exterior structure with creative and fun layout. Stunning ornate Mantle greets in LR w/ gleaming Hard wood floors throughout, and walls and high ceiling rooms are in excellent shape. Enjoy convenience of 1st Floor En Suite Master Bedroom or a spacious, awesome Family Room! In-Law Suite on third floor gives plenty of additional options. Amazing black and white tiled bonus room on 2nd floor invites ideas of an expanded luxurious Bath Room, an Artist/ Craft Studio, or a convenient Wet Bar...5 minute WALK TO MELROSE PARK TRAIN STATION allows for a commuters paradise- 4 stops to Center City! Fenced Back Yard allows Fido to roam free, or to garden, garden, garden... and definitely enjoy picking fruit from your very own established orchard trees. Supportive community of neighbors and amazing nearby Suburban shopping- but YOU pay the LOW City real estate taxes- a great luxury of owning this beautiful parcel in Philadelphia.
Location
State PA
County Philadelphia
Area 19126 (19126)
Zoning RSA2
Rooms
Other Rooms Living Room, Dining Room, Primary Bedroom, Bedroom 2, Bedroom 3, Kitchen, Family Room, Bedroom 1, In-Law/auPair/Suite
Basement Full
Interior
Interior Features Primary Bath(s), 2nd Kitchen, Kitchen - Eat-In
Hot Water Natural Gas
Heating Oil, Radiator
Cooling Wall Unit
Flooring Wood
Fireplaces Number 1
Fireplaces Type Marble, Non-Functioning
Fireplace Y
Heat Source Oil
Laundry Main Floor
Exterior
Garage Spaces 4.0
Fence Other
Waterfront N
Water Access N
Accessibility None
Total Parking Spaces 4
Garage Y
Building
Story 3+
Sewer Public Sewer
Water Public
Architectural Style Victorian
Level or Stories 3+
Additional Building Above Grade
Structure Type 9'+ Ceilings
New Construction N
Schools
School District The School District Of Philadelphia
Others
Senior Community No
Tax ID 611138400
Ownership Fee Simple
Acceptable Financing Conventional, FHA 203(k)
Listing Terms Conventional, FHA 203(k)
Financing Conventional,FHA 203(k)
Read Less Info
Want to know what your home might be worth? Contact us for a FREE valuation!

Our team is ready to help you sell your home for the highest possible price ASAP

Bought with Kelly McShain Tyree • Elfant Wissahickon-Chestnut Hill
GET MORE INFORMATION

John Martinich
Co-Owner | License ID: VA-0225221526
Co-Owner License ID: VA-0225221526



