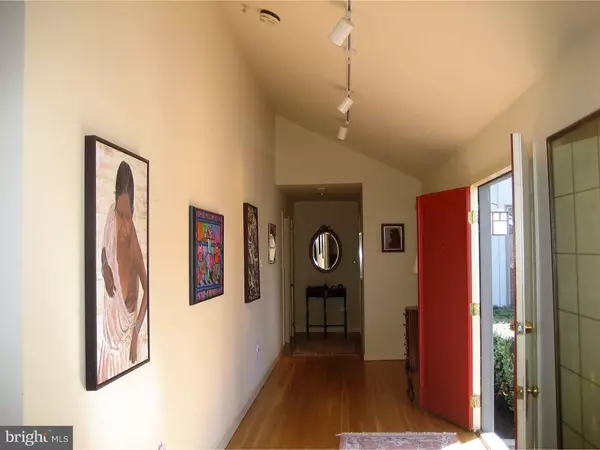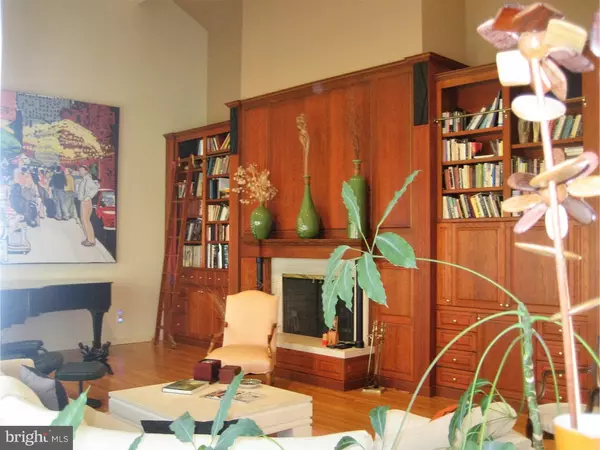For more information regarding the value of a property, please contact us for a free consultation.
Key Details
Sold Price $750,000
Property Type Single Family Home
Sub Type Detached
Listing Status Sold
Purchase Type For Sale
Square Footage 3,228 sqft
Price per Sqft $232
Subdivision Province Hill
MLS Listing ID 1003882901
Sold Date 06/03/16
Style Ranch/Rambler
Bedrooms 4
Full Baths 2
Half Baths 1
HOA Fees $250/ann
HOA Y/N Y
Abv Grd Liv Area 3,228
Originating Board TREND
Year Built 1979
Annual Tax Amount $16,546
Tax Year 2015
Lot Size 0.800 Acres
Acres 0.8
Lot Dimensions 160X156X154X102X94
Property Description
Breathtaking views are admired from the privacy of this sprawling, lovingly updated and maintained ranch. Located at the end of a cul-de-sac, on a most desirable lot, in the gated community of Province Hill,it is minutes to downtown Princeton and Lawrenceville. The exceptional features include a beautifully remodeled eat in kitchen,with skylight,walk in pantry opening to a screened porch. The spacious living room,with a soaring cathedral ceiling,boasts a custom wood built in library wall with a marble fireplace. The formal dining room has a mirrored niche with 6 foot built in buffet. The massive owners suite, with sitting area, features a door opening out to the Eon deck,(center section;48'x12') secluded with blooming trees and shrubs. An adjoining,luxurious marble tiled bath features a large frameless shower, and a bath tub with 3 windows above,a bidet, commode and double sink. A separate dressing room,walk in closet add to this .A second large bedroom suite features a full bathroom,large vanity,bidet,stall shower & commode in a separate area.There are 2 additional bedrooms which are presently used as a den & office.The bathroom tiles and fireplace marble were brought from Italy by the original owner. Hardwood floors are throughout(except 1 carpeted bedroom) and the Timberline roof was installed in 2000. This home received a comprehensive Princeton Air Comfort & Energy Makeover in 2010 & is GreenHomes Certified as energy efficient. The motor for the central vac system was replaced in 2005. The 60'x 36' full basement has 8'7" high ceilings,steel beams and a 36'x24' crawl space. There is a lovely powder room of the gallery foyer. Off the kitchen is an expansive L-shaped 140 sq ft utility room with a 14' wall of California Closets shelving, a utility sink & Bosch front loading washer & dryer. You will truly be impressed by the eclectic elegance and comfort of this wonderful home.
Location
State NJ
County Mercer
Area Lawrence Twp (21107)
Zoning EP-2
Rooms
Other Rooms Living Room, Dining Room, Primary Bedroom, Bedroom 2, Bedroom 3, Kitchen, Bedroom 1, Laundry, Other
Basement Full, Unfinished
Interior
Interior Features Primary Bath(s), Kitchen - Island, Butlers Pantry, Skylight(s), Ceiling Fan(s), Central Vacuum, Sprinkler System, Stall Shower, Dining Area
Hot Water Natural Gas
Heating Gas, Forced Air, Zoned
Cooling Central A/C, Energy Star Cooling System
Flooring Wood, Fully Carpeted
Fireplaces Number 1
Fireplaces Type Marble
Equipment Built-In Range, Refrigerator
Fireplace Y
Appliance Built-In Range, Refrigerator
Heat Source Natural Gas
Laundry Main Floor
Exterior
Exterior Feature Deck(s), Porch(es)
Garage Inside Access, Garage Door Opener
Garage Spaces 5.0
Utilities Available Cable TV
Amenities Available Tennis Courts
Waterfront N
Water Access N
Accessibility None
Porch Deck(s), Porch(es)
Attached Garage 2
Total Parking Spaces 5
Garage Y
Building
Lot Description Cul-de-sac, Irregular, Trees/Wooded, Rear Yard
Story 1
Sewer Public Sewer
Water Public
Architectural Style Ranch/Rambler
Level or Stories 1
Additional Building Above Grade
Structure Type Cathedral Ceilings,9'+ Ceilings
New Construction N
Schools
School District Lawrence Township Public Schools
Others
HOA Fee Include Snow Removal,Trash,Alarm System
Senior Community No
Tax ID 07-06701-00055
Ownership Fee Simple
Acceptable Financing Conventional
Listing Terms Conventional
Financing Conventional
Read Less Info
Want to know what your home might be worth? Contact us for a FREE valuation!

Our team is ready to help you sell your home for the highest possible price ASAP

Bought with Heidi R Joseph • BHHS Fox & Roach - Princeton
GET MORE INFORMATION

John Martinich
Co-Owner | License ID: VA-0225221526
Co-Owner License ID: VA-0225221526



