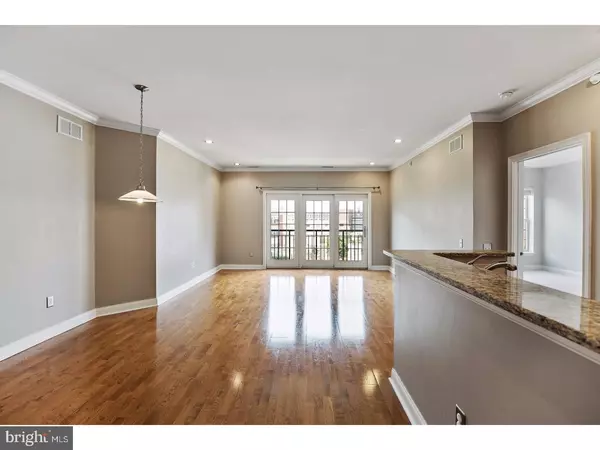For more information regarding the value of a property, please contact us for a free consultation.
Key Details
Sold Price $480,000
Property Type Single Family Home
Sub Type Unit/Flat/Apartment
Listing Status Sold
Purchase Type For Sale
Square Footage 1,175 sqft
Price per Sqft $408
Subdivision Naval Square
MLS Listing ID 1000316977
Sold Date 11/27/17
Style Traditional
Bedrooms 2
Full Baths 2
HOA Fees $421/mo
HOA Y/N N
Abv Grd Liv Area 1,175
Originating Board TREND
Year Built 2008
Annual Tax Amount $734
Tax Year 2017
Property Description
Exceptional opportunity at Naval Square: 2 bed/ 2 bath featuring desirable 'split' bedroom floor plan with an included parking space and fantastic views of the new FMC building and CHOP Research center! Preferred central location: enjoy the ease of having the concierge right in your building and the pool and fitness center directly across the street. Enter the spectacular custom kitchen complete with natural cherry cabinets, built-in pantry, and stainless GE Profile appliance suite. Granite counters, recessed lighting & tumbled marble backsplash complete the space. Fantastic, sprawling living/dining area features gleaming hardwood floors, custom paint, recessed lighting, substantial moldings & large sliders to Juliet balcony. The private master suite features an abundance of storage space, including a oversized walk-in-closet. Luxe master bath features dual sinks with granite counters, soaking tub, separate stall shower & upgraded ceramic tile. 2nd bedroom, also with walk-in-closet, additional full bath with tile & granite upgrades and recently replaced side-by-side washer/dryer complete the space. Separate storage locker included. All this with extraordinary Naval Square amenities: concierge, state-of-the-art fitness center, seasonal pool, dramatic community room in Biddle Hall rotunda with a 40' domed ceiling (also available for private functions), 24-hour secure, gated community. Enjoy the outdoor amenities of the 20-acre park-like setting: including picnic areas, well-kept gardens & mature Sycamore trees. Very close proximity to South Street Bridge, UPenn, CHOP, HUP & Drexel. Exciting restaurants, shops, cafes & nightlife located just outside the gates in the Graduate Hospital Area, Fitler & Rittenhouse Sq's. Only steps out the back gate you can enjoy the Schuylkill River Park, including the Award Winning Trail & Boardwalk, Taney playground & dog park! Very low utilities and condo fees make ownership incredibly affordable. Pet friendly (2 pets, no weight restrictions) community & free visitor parking on-site.
Location
State PA
County Philadelphia
Area 19146 (19146)
Zoning RMX1
Rooms
Other Rooms Living Room, Primary Bedroom, Kitchen, Bedroom 1
Interior
Interior Features Breakfast Area
Hot Water Natural Gas
Heating Forced Air
Cooling Central A/C
Fireplace N
Heat Source Natural Gas
Laundry Main Floor
Exterior
Amenities Available Swimming Pool, Club House
Water Access N
Accessibility None
Garage N
Building
Story 3+
Sewer Public Sewer
Water Public
Architectural Style Traditional
Level or Stories 3+
Additional Building Above Grade
New Construction N
Schools
School District The School District Of Philadelphia
Others
HOA Fee Include Pool(s),Common Area Maintenance,Ext Bldg Maint,Lawn Maintenance,Snow Removal,Trash,Water,Sewer,Health Club,All Ground Fee,Management,Alarm System
Senior Community No
Tax ID 888301078
Ownership Condominium
Read Less Info
Want to know what your home might be worth? Contact us for a FREE valuation!

Our team is ready to help you sell your home for the highest possible price ASAP

Bought with Jocelyn M Morris • Keller Williams Main Line
GET MORE INFORMATION

John Martinich
Co-Owner | License ID: VA-0225221526
Co-Owner License ID: VA-0225221526



