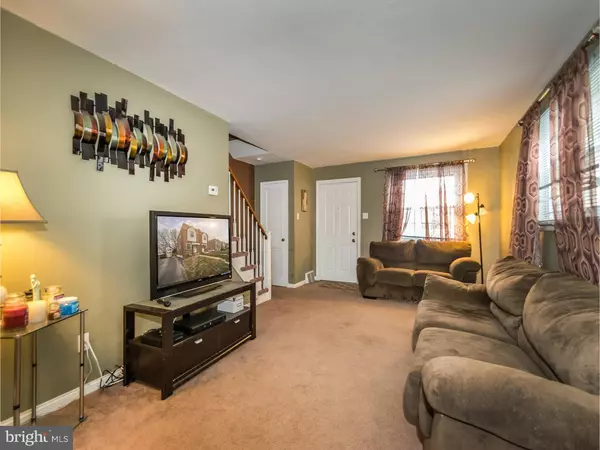For more information regarding the value of a property, please contact us for a free consultation.
Key Details
Sold Price $127,000
Property Type Single Family Home
Sub Type Twin/Semi-Detached
Listing Status Sold
Purchase Type For Sale
Square Footage 1,120 sqft
Price per Sqft $113
Subdivision None Available
MLS Listing ID 1003912827
Sold Date 05/26/17
Style Traditional
Bedrooms 3
Full Baths 1
HOA Y/N N
Abv Grd Liv Area 1,120
Originating Board TREND
Year Built 1953
Annual Tax Amount $4,256
Tax Year 2017
Lot Size 2,396 Sqft
Acres 0.06
Lot Dimensions 27X95
Property Description
BUYER FINANCING FELL THROUGH ! Back on the Market. Ready to drop your bags and move right in? This fresh and airy home offers a refinished kitchen with beautiful laminate flooring, granite countertops, stainless steel appliances, and recessed lighting! Open floor plan! Three bedrooms gives you all the space you've been looking for. Recent updates have been made to the windows, central air unit, electrical system, and the sewer line - so you don't have to deal with them! A fenced-in backyard with attached patio is great for warm summer nights and entertaining! The large unfinished basement gives you the option to add square footage for even more living space! Minutes away from area parks and restaurants, this townhouse provides a small town feel near a big city! Easy access to Chester Pike makes for a quick commute and unlimited access to shopping and entertainment! Don't pass the opportunity to see this beautiful home! Schedule your tour today!
Location
State PA
County Delaware
Area Glenolden Boro (10421)
Zoning RES
Rooms
Other Rooms Living Room, Dining Room, Primary Bedroom, Bedroom 2, Kitchen, Bedroom 1
Basement Full, Unfinished
Interior
Interior Features Kitchen - Eat-In
Hot Water Natural Gas
Heating Gas, Hot Water
Cooling Central A/C
Flooring Fully Carpeted
Fireplace N
Heat Source Natural Gas
Laundry Basement
Exterior
Utilities Available Cable TV
Water Access N
Roof Type Flat
Accessibility None
Garage N
Building
Lot Description Rear Yard
Story 2
Sewer Public Sewer
Water Public
Architectural Style Traditional
Level or Stories 2
Additional Building Above Grade
New Construction N
Schools
School District Interboro
Others
Senior Community No
Tax ID 21-00-00022-00
Ownership Fee Simple
Acceptable Financing Conventional, VA, FHA 203(b)
Listing Terms Conventional, VA, FHA 203(b)
Financing Conventional,VA,FHA 203(b)
Read Less Info
Want to know what your home might be worth? Contact us for a FREE valuation!

Our team is ready to help you sell your home for the highest possible price ASAP

Bought with Jason M Gizzi • Keller Williams Real Estate - Media
GET MORE INFORMATION

John Martinich
Co-Owner | License ID: VA-0225221526
Co-Owner License ID: VA-0225221526



