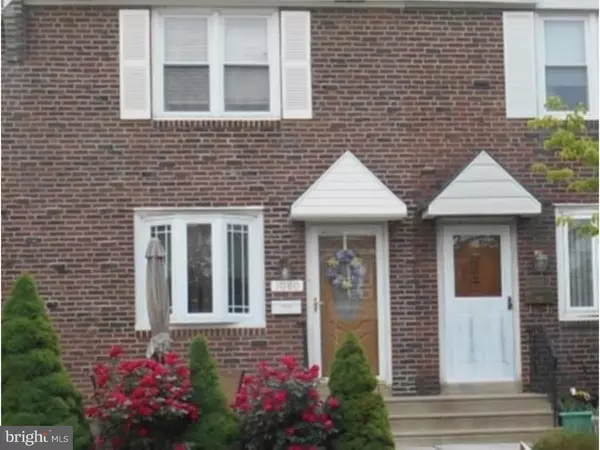For more information regarding the value of a property, please contact us for a free consultation.
Key Details
Sold Price $120,000
Property Type Townhouse
Sub Type Interior Row/Townhouse
Listing Status Sold
Purchase Type For Sale
Square Footage 1,152 sqft
Price per Sqft $104
Subdivision Briarcliffe
MLS Listing ID 1003916501
Sold Date 08/17/16
Style Straight Thru
Bedrooms 3
Full Baths 1
Half Baths 1
HOA Y/N N
Abv Grd Liv Area 1,152
Originating Board TREND
Year Built 1953
Annual Tax Amount $4,153
Tax Year 2016
Lot Size 2,004 Sqft
Acres 0.05
Lot Dimensions 16X120
Property Description
Please Note: New carpeting has been installed in the Living Room, Dining Room, both Stairways, Basement Landing and Upstairs Hallway in the Fall of 2015. Beautifully maintained brick and vinyl row home in Briarcliffe, Glenolden, PA. Enter the Living Room with upgraded entrance foyer, carpeted floor, box bay window, coat closet, ceiling fan and decorative electric fireplace. The Dining area is next with an upgraded chandelier, chair rail and wainscoting. There is an entrance to the stairway to the finished basement. The eat-in kitchen has an eye-level microwave, electric cooking, self-cleaning oven, counter top, sink, Lazy Susan corner cabinet and refrigerator. The Upper Level consists of a Main Bedroom, ceiling fan and light kit, mirrored closet, LAUNDRY CHUTE, and carpeting. The second Bedroom has been freshly painted as a Nursery. The third bedroom is also set up as a Nursery. It has a ceiling fan and light kit and Pergo flooring. The Third Bedroom/Nursery also has a ceiling fan with a light kit and Pergo flooring. There is a crisp black and white Hall Bath, ceramic tile floors and walls. This bathtub has been retrofitted with hand rails, for safety. The Basement boasts of a large closet (access to the Laundry Chute), a Powder Room with room for expansion to a full bath. The light switch is located at a lower level for easy access. The large Family Room is located here, and it has Berber carpet, Laundry Closet with Washer, /dryer and Stationary Tub. A second refrigerator is located next to the Laundry Area. There is a gas-fired 40-gallon Hot Water Heater, 100-amp electric service, and the Heater Room. In addition there is a storage room. The rear exit leads to off street parking for two cars. There is vinyl siding and a hose bib for car washing and gardening. Several improvements made by this owner are a rubber roof in 2014, with a 5-year warranty, and fully pointed brick front and back in 2013. Across the common driveway is a large storage shed, which is included in the sale price. Some amenities of the neighborhood are the Secane Station, (Media-Elwyn System), and a strip shopping center only a block away, with Guy's Cold Cuts, a Sandwich Shop, Florist and Auto Body Shop. This home has been beautifully decorated and maintained. It is truly in move-in condition!
Location
State PA
County Delaware
Area Darby Twp (10415)
Zoning RES
Rooms
Other Rooms Living Room, Dining Room, Primary Bedroom, Bedroom 2, Kitchen, Family Room, Bedroom 1, Laundry
Basement Full, Outside Entrance, Fully Finished
Interior
Interior Features Butlers Pantry, Skylight(s), Ceiling Fan(s), Stall Shower, Kitchen - Eat-In
Hot Water Natural Gas
Heating Gas, Forced Air
Cooling Central A/C
Flooring Wood, Fully Carpeted, Vinyl
Fireplaces Number 1
Fireplaces Type Non-Functioning
Equipment Oven - Self Cleaning, Dishwasher, Built-In Microwave
Fireplace Y
Window Features Energy Efficient,Replacement
Appliance Oven - Self Cleaning, Dishwasher, Built-In Microwave
Heat Source Natural Gas
Laundry Basement
Exterior
Exterior Feature Patio(s)
Garage Spaces 2.0
Utilities Available Cable TV
Water Access N
Roof Type Flat,Metal
Accessibility Mobility Improvements
Porch Patio(s)
Total Parking Spaces 2
Garage N
Building
Lot Description Level, Front Yard, Rear Yard
Story 2
Foundation Concrete Perimeter
Sewer Public Sewer
Water Public
Architectural Style Straight Thru
Level or Stories 2
Additional Building Above Grade
New Construction N
Schools
Elementary Schools Darby Township School
High Schools Academy Park
School District Southeast Delco
Others
Senior Community No
Tax ID 15-00-00964-00
Ownership Fee Simple
Acceptable Financing Conventional, VA, FHA 203(b)
Listing Terms Conventional, VA, FHA 203(b)
Financing Conventional,VA,FHA 203(b)
Read Less Info
Want to know what your home might be worth? Contact us for a FREE valuation!

Our team is ready to help you sell your home for the highest possible price ASAP

Bought with Patrick Milia • Coldwell Banker Realty
GET MORE INFORMATION

John Martinich
Co-Owner | License ID: VA-0225221526
Co-Owner License ID: VA-0225221526



