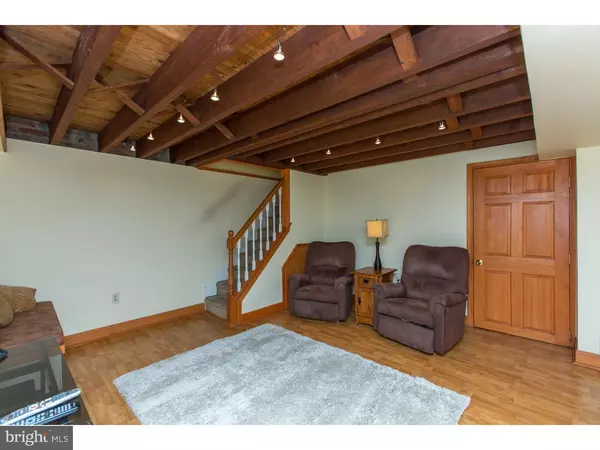For more information regarding the value of a property, please contact us for a free consultation.
Key Details
Sold Price $135,000
Property Type Single Family Home
Sub Type Twin/Semi-Detached
Listing Status Sold
Purchase Type For Sale
Subdivision None Available
MLS Listing ID 1003919027
Sold Date 07/29/16
Style Colonial
Bedrooms 3
Full Baths 1
Half Baths 1
HOA Y/N N
Originating Board TREND
Year Built 1956
Annual Tax Amount $4,509
Tax Year 2016
Lot Size 2,990 Sqft
Acres 0.07
Lot Dimensions 26X115
Property Description
Gorgeous twin home with new newer gourmet kitchen featuring granite, stainless steel appliances and pantry. Bright and cheery formal living room with beautiful staircase and large tiled bay window for plant and or d cor items. Gracious dining room opening up to the gourmet kitchen. Many rooms just freshly painted. 3BR/1.5BA. Master bedroom with closet. Gas heat. Lovely newer powder room and relaxing newer full bath. Replacement windows. This home has been extremely well maintained by owners. Check out the awesome finished media room in the basement with custom built-ins. Large laundry room. Walkout basement. Hardwood floors underneath wall to wall carpeting. Street parking available in addition to your one car garage and two driveway parking spaces. Lovely fenced in yard. Interboro High School, Glenolden Elementary (grades 1-8), Interboro Kindergarten Academy (offers full day kindergarten). One year HSA Home Warranty included. Walk to shopping, restaurants and public transportation.
Location
State PA
County Delaware
Area Glenolden Boro (10421)
Zoning RES
Rooms
Other Rooms Living Room, Dining Room, Primary Bedroom, Bedroom 2, Kitchen, Family Room, Bedroom 1, Laundry, Attic
Basement Full, Outside Entrance, Fully Finished
Interior
Interior Features Butlers Pantry, Ceiling Fan(s), Air Filter System, Exposed Beams, Kitchen - Eat-In
Hot Water Natural Gas
Heating Gas, Forced Air
Cooling Central A/C
Flooring Fully Carpeted, Vinyl, Tile/Brick
Equipment Oven - Self Cleaning, Dishwasher, Disposal, Built-In Microwave
Fireplace N
Window Features Bay/Bow,Replacement
Appliance Oven - Self Cleaning, Dishwasher, Disposal, Built-In Microwave
Heat Source Natural Gas
Laundry Basement
Exterior
Garage Spaces 3.0
Fence Other
Utilities Available Cable TV
Water Access N
Roof Type Flat
Accessibility None
Attached Garage 1
Total Parking Spaces 3
Garage Y
Building
Lot Description Rear Yard
Story 2
Foundation Brick/Mortar
Sewer Public Sewer
Water Public
Architectural Style Colonial
Level or Stories 2
New Construction N
Schools
Elementary Schools Glenolden
Middle Schools Glenolden
High Schools Interboro Senior
School District Interboro
Others
Senior Community No
Tax ID 21-00-01805-00
Ownership Fee Simple
Acceptable Financing Conventional, VA, FHA 203(b)
Listing Terms Conventional, VA, FHA 203(b)
Financing Conventional,VA,FHA 203(b)
Read Less Info
Want to know what your home might be worth? Contact us for a FREE valuation!

Our team is ready to help you sell your home for the highest possible price ASAP

Bought with Eulalia P Neto • Diallo Real Estate
GET MORE INFORMATION

John Martinich
Co-Owner | License ID: VA-0225221526
Co-Owner License ID: VA-0225221526



