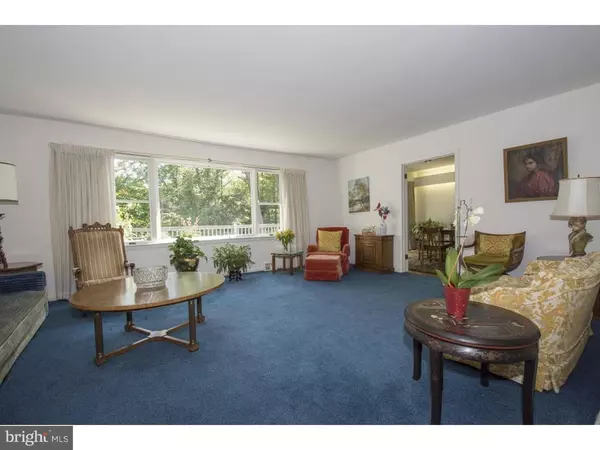For more information regarding the value of a property, please contact us for a free consultation.
Key Details
Sold Price $350,000
Property Type Single Family Home
Sub Type Detached
Listing Status Sold
Purchase Type For Sale
Square Footage 3,215 sqft
Price per Sqft $108
Subdivision None Available
MLS Listing ID 1003921441
Sold Date 01/26/17
Style Traditional,Split Level
Bedrooms 5
Full Baths 3
Half Baths 1
HOA Y/N N
Abv Grd Liv Area 3,215
Originating Board TREND
Year Built 1970
Annual Tax Amount $6,807
Tax Year 2016
Lot Size 0.840 Acres
Acres 0.84
Property Description
Imagine living in this sunny and spacious multi-level home on a private lane in Newtown Square surrounded by woods and nature yet close to everything! Enter into an open foyer that looks directly into sunlit large living room with a wall of windows in look out onto a magnificent deck and wooded grounds. The formal dining room leads out to the deck and also into the large eat-in kitchen. Walk up a few steps to a spacious master bedroom with ensuite bath. The second floor is completed with 3 additional bedrooms and a hall bath. The third floor has two very large bedrooms, a full bath and floored attic space. A few steps down from the entry foyer is a fabulous family room with a full wall stone fireplace. On this level you will also find the laundry room, a powder room, and access to the attached two-car garage. There is also access to a semi-finished basement that has lots of room for recreation and storage as well as a living suite including a living room, bedroom and full bath. The grounds surrounding the house are wooded and lovingly planted with beds of flowers and winding paths. This home has been extremely well maintained by the original owner. There are hardwood floors throughout the house that have been protected by carpeting, back-up generator, whole house vacuum. Roof 2007, Central Air 2012. This large house has fabulous space and complete privacy but minutes from shopping, entertainment and transportation.
Location
State PA
County Delaware
Area Newtown Twp (10430)
Zoning RESID
Rooms
Other Rooms Living Room, Dining Room, Primary Bedroom, Bedroom 2, Bedroom 3, Kitchen, Family Room, Bedroom 1, Other, Attic
Basement Full
Interior
Interior Features Primary Bath(s), Kitchen - Island, Butlers Pantry, Central Vacuum, Kitchen - Eat-In
Hot Water Electric
Heating Oil, Hot Water
Cooling Central A/C
Fireplaces Number 1
Fireplaces Type Stone
Equipment Cooktop, Oven - Double, Dishwasher, Disposal
Fireplace Y
Window Features Replacement
Appliance Cooktop, Oven - Double, Dishwasher, Disposal
Heat Source Oil
Laundry Lower Floor
Exterior
Exterior Feature Deck(s)
Garage Garage Door Opener
Garage Spaces 5.0
Utilities Available Cable TV
Waterfront N
Water Access N
Roof Type Shingle
Accessibility None
Porch Deck(s)
Attached Garage 2
Total Parking Spaces 5
Garage Y
Building
Lot Description Cul-de-sac, Level, Sloping, Trees/Wooded, Front Yard, Rear Yard, SideYard(s)
Story Other
Sewer On Site Septic
Water Well
Architectural Style Traditional, Split Level
Level or Stories Other
Additional Building Above Grade
New Construction N
Schools
Middle Schools Paxon Hollow
High Schools Marple Newtown
School District Marple Newtown
Others
Senior Community No
Tax ID 30-00-01160-03
Ownership Fee Simple
Read Less Info
Want to know what your home might be worth? Contact us for a FREE valuation!

Our team is ready to help you sell your home for the highest possible price ASAP

Bought with Meghan E Chorin • BHHS Fox & Roach Wayne-Devon
GET MORE INFORMATION

John Martinich
Co-Owner | License ID: VA-0225221526
Co-Owner License ID: VA-0225221526



