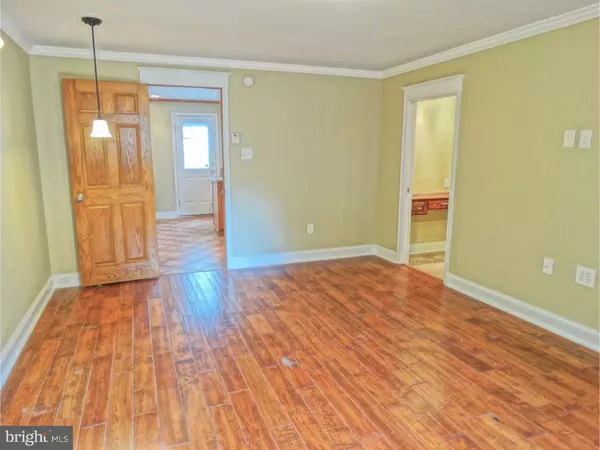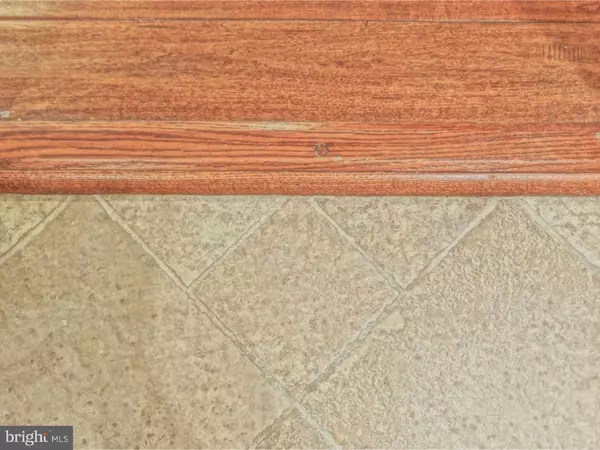For more information regarding the value of a property, please contact us for a free consultation.
Key Details
Sold Price $180,000
Property Type Single Family Home
Sub Type Detached
Listing Status Sold
Purchase Type For Sale
Square Footage 1,600 sqft
Price per Sqft $112
Subdivision None Available
MLS Listing ID 1003940867
Sold Date 01/30/17
Style Cape Cod,Colonial
Bedrooms 4
Full Baths 2
Half Baths 1
HOA Y/N N
Abv Grd Liv Area 1,600
Originating Board TREND
Year Built 1945
Annual Tax Amount $5,631
Tax Year 2016
Lot Size 6,011 Sqft
Acres 0.14
Lot Dimensions 50X100
Property Sub-Type Detached
Property Description
You'll fall head over heels for this roomy Ridley Twp Cape offering an unexpected layout & countless upgrades. Fresh paint, new carpeting, crown molding & hardwood flrs. The well-equipped kitchen has a handy center island, granite tops/recessed lighting pantry & garden window. The 1st floor master suite features a premium walk in closet w/custom shelving, drawers & a spa-like bathroom w/dual head tiled shower towel warmer & a unique double bowl vanity. 2 bedrooms & a beautifully updated bathroom complete the 2nd floor. Plenty of off street parking & a quaint back yard w/mature trees providing privacy.
Location
State PA
County Delaware
Area Ridley Twp (10438)
Zoning RES
Rooms
Other Rooms Living Room, Dining Room, Primary Bedroom, Bedroom 2, Bedroom 3, Kitchen, Bedroom 1, Other, Attic
Interior
Interior Features Primary Bath(s), Kitchen - Island, Butlers Pantry
Hot Water Natural Gas
Heating Gas, Hot Water, Baseboard
Cooling None
Flooring Wood, Fully Carpeted, Tile/Brick
Equipment Built-In Range, Refrigerator
Fireplace N
Appliance Built-In Range, Refrigerator
Heat Source Natural Gas
Laundry Main Floor
Exterior
Exterior Feature Patio(s)
Garage Spaces 3.0
Water Access N
Roof Type Shingle
Accessibility None
Porch Patio(s)
Total Parking Spaces 3
Garage N
Building
Lot Description Level
Story 1.5
Sewer Public Sewer
Water Public
Architectural Style Cape Cod, Colonial
Level or Stories 1.5
Additional Building Above Grade
New Construction N
Schools
School District Ridley
Others
Senior Community No
Tax ID 38-04-01809-00
Ownership Fee Simple
Read Less Info
Want to know what your home might be worth? Contact us for a FREE valuation!

Our team is ready to help you sell your home for the highest possible price ASAP

Bought with Patricia McElroy • Coldwell Banker Realty
GET MORE INFORMATION
John Martinich
Co-Owner | License ID: VA-0225221526
Co-Owner License ID: VA-0225221526



