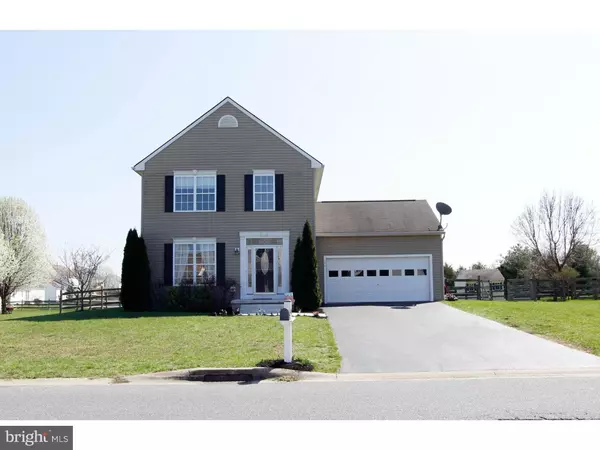For more information regarding the value of a property, please contact us for a free consultation.
Key Details
Sold Price $234,000
Property Type Single Family Home
Sub Type Detached
Listing Status Sold
Purchase Type For Sale
Square Footage 1,512 sqft
Price per Sqft $154
Subdivision Lakeshore Village
MLS Listing ID 1003962667
Sold Date 07/25/16
Style Traditional
Bedrooms 3
Full Baths 2
Half Baths 1
HOA Fees $13/ann
HOA Y/N Y
Abv Grd Liv Area 1,512
Originating Board TREND
Year Built 2002
Annual Tax Amount $951
Tax Year 2015
Lot Size 0.366 Acres
Acres 0.37
Lot Dimensions 94X170
Property Description
This is it!!!!!! The one you have been waiting for! This gorgeous 2-story 3 bedroom, 2.5 bath is just waiting for you to call home. This property is beaming with pride in homeownership! As soon as you walk into the front door, you will be greeted by a roomy entry way paired with beautiful (and durable) Bamboo hardwood floors which runs throughout the main level. Also on the main level is a spacious living room with gas fireplace, separate formal dining room, and kitchen with stainless steel appliances. In the basement, you will find a wonderfully finished recreation room, as well as, an unfinished section perfect for storage. As you head upstairs, you will notice the extra wide stairway ideal for moving furniture. The 2nd floor contains the Master suite w/large walk-in closet and updated master bath with marble tile. The remaining 2 bedrooms are surprisingly spacious as well. Other additional perks to the home are the 2nd-floor laundry and 2-car garage. Did I mention the amount of outdoor space this property has?!?!? Just off of the kitchen through the sliding glass doors is a LARGE deck and patio area ready for entertaining during your summer BBQs. The outdoor space continues to the beautiful large fenced in back yard with an above ground pool and playset. All of this, nestled in the neighborhood of Lakeshore Village; just minutes away from shopping, Rt 13, & Rt. 1. Add this home to your tour today! You'll be glad you did. This will not last long.
Location
State DE
County Kent
Area Capital (30802)
Zoning AC
Rooms
Other Rooms Living Room, Dining Room, Primary Bedroom, Bedroom 2, Kitchen, Bedroom 1, Laundry
Basement Full
Interior
Interior Features Primary Bath(s), Butlers Pantry, Ceiling Fan(s)
Hot Water Natural Gas
Heating Gas
Cooling Central A/C
Flooring Wood, Fully Carpeted, Vinyl
Fireplaces Number 1
Fireplaces Type Gas/Propane
Equipment Built-In Microwave
Fireplace Y
Appliance Built-In Microwave
Heat Source Natural Gas
Laundry Upper Floor
Exterior
Exterior Feature Deck(s)
Parking Features Garage Door Opener
Garage Spaces 2.0
Fence Other
Pool Above Ground
Water Access N
Roof Type Shingle
Accessibility None
Porch Deck(s)
Attached Garage 2
Total Parking Spaces 2
Garage Y
Building
Lot Description Front Yard, Rear Yard, SideYard(s)
Story 2
Sewer Public Sewer
Water Public
Architectural Style Traditional
Level or Stories 2
Additional Building Above Grade
Structure Type Cathedral Ceilings,9'+ Ceilings
New Construction N
Schools
School District Capital
Others
Senior Community No
Tax ID LC-00-03704-02-6900-000
Ownership Fee Simple
Acceptable Financing Conventional, VA, FHA 203(b), USDA
Listing Terms Conventional, VA, FHA 203(b), USDA
Financing Conventional,VA,FHA 203(b),USDA
Read Less Info
Want to know what your home might be worth? Contact us for a FREE valuation!

Our team is ready to help you sell your home for the highest possible price ASAP

Bought with Elaine G McCafferty • Keller Williams Realty Central-Delaware
GET MORE INFORMATION

John Martinich
Co-Owner | License ID: VA-0225221526
Co-Owner License ID: VA-0225221526



