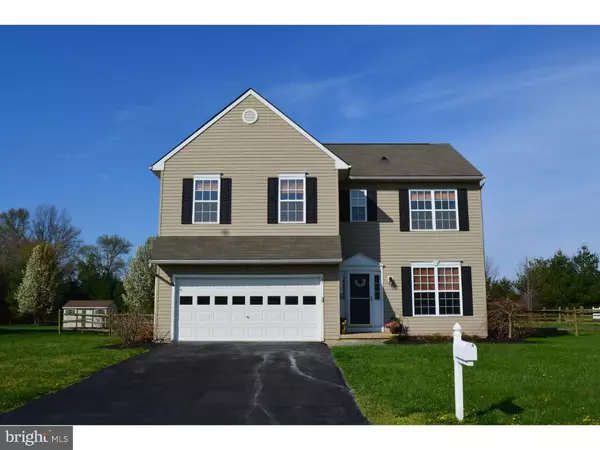For more information regarding the value of a property, please contact us for a free consultation.
Key Details
Sold Price $239,000
Property Type Single Family Home
Sub Type Detached
Listing Status Sold
Purchase Type For Sale
Square Footage 1,968 sqft
Price per Sqft $121
Subdivision Lakeshore Village
MLS Listing ID 1003962753
Sold Date 07/29/16
Style Contemporary
Bedrooms 3
Full Baths 2
Half Baths 1
HOA Fees $12/ann
HOA Y/N Y
Abv Grd Liv Area 1,968
Originating Board TREND
Year Built 2002
Annual Tax Amount $1,086
Tax Year 2015
Lot Size 0.400 Acres
Acres 0.4
Lot Dimensions 100X175
Property Description
Welcome home! This updated house in the quiet subdivision of Lakeshore Village is waiting for you! Enter through the front door and be greeted by sunshine! The first floor boasts 15 windows, allowing light to fill your home no matter the time of day. The open, yet separate dining room is the perfect space to enjoy meals with friends and family. Follow the hallway past the half bath with new ceramic tile flooring, and into the eat-in kitchen. This kitchen features stainless steel appliances, brand new ceramic tile floor, and a new sliding-glass door to the huge backyard. Back out into the hallway you will find yourself in your gorgeous great room. With cathedral ceilings and one-touch gas fireplace, you will never want to be anywhere else. Head upstairs to three bedrooms, your 2nd floor laundry room, and the hall bath with a brand new porcelain tile floor. In the master bedroom you will find two closets, cathedral ceilings, and an updated master bath. Porcelain tiles on the floor and a gorgeous title surround shower. WOW!! Finally, find yourself relaxing on the patio deck off of the kitchen, overlooking your oversized yard. The fenced-in backyard backs up to a farm- no backyard neighbors! All fixtures in the house have been updated, basement has been dry-locked, and the sliding-glass door has a lifetime warranty from Castle Windows. One year home warranty included. Put this house on your tour today!
Location
State DE
County Kent
Area Capital (30802)
Zoning AC
Rooms
Other Rooms Living Room, Dining Room, Primary Bedroom, Bedroom 2, Kitchen, Bedroom 1
Basement Full, Unfinished
Interior
Interior Features Ceiling Fan(s), Kitchen - Eat-In
Hot Water Natural Gas
Heating Gas
Cooling Central A/C
Fireplaces Number 1
Fireplaces Type Gas/Propane
Fireplace Y
Heat Source Natural Gas
Laundry Upper Floor
Exterior
Exterior Feature Deck(s)
Garage Spaces 4.0
Water Access N
Accessibility None
Porch Deck(s)
Total Parking Spaces 4
Garage N
Building
Story 2
Sewer Public Sewer
Water Public
Architectural Style Contemporary
Level or Stories 2
Additional Building Above Grade
Structure Type Cathedral Ceilings
New Construction N
Schools
Elementary Schools North Dover
Middle Schools Central
High Schools Dover
School District Capital
Others
Senior Community No
Tax ID LC-00-03704-02-6100-000
Ownership Fee Simple
Read Less Info
Want to know what your home might be worth? Contact us for a FREE valuation!

Our team is ready to help you sell your home for the highest possible price ASAP

Bought with Gina McCollum Crowder • RE/MAX Associates-Hockessin
GET MORE INFORMATION

John Martinich
Co-Owner | License ID: VA-0225221526
Co-Owner License ID: VA-0225221526



