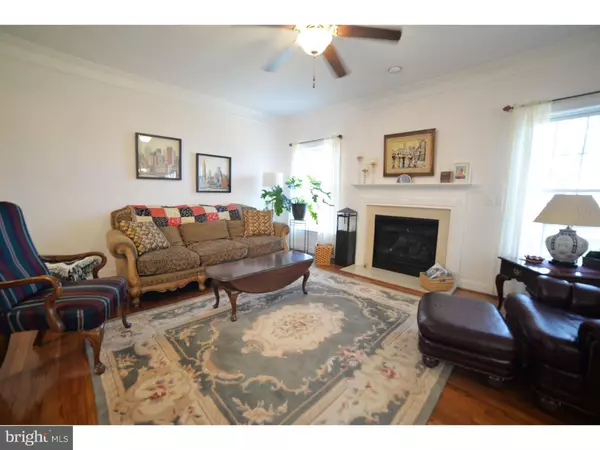For more information regarding the value of a property, please contact us for a free consultation.
Key Details
Sold Price $340,000
Property Type Single Family Home
Sub Type Detached
Listing Status Sold
Purchase Type For Sale
Square Footage 3,025 sqft
Price per Sqft $112
Subdivision Riverside
MLS Listing ID 1003962765
Sold Date 05/24/16
Style Ranch/Rambler
Bedrooms 3
Full Baths 2
Half Baths 1
HOA Fees $14/ann
HOA Y/N Y
Abv Grd Liv Area 2,070
Originating Board TREND
Year Built 2006
Annual Tax Amount $1,096
Tax Year 2015
Lot Size 0.434 Acres
Acres 0.43
Lot Dimensions 110X172
Property Description
Ref# 11960 Bring your boat and golf clubs! Jonathan's Landing golf course is 2 miles away and the St. Jones public boat ramp is .5 miles from your driveway. Panoramic River Views & watching the eagles soar are all yours in this quiet, conveniently located neighborhood. It feels as though Mother Nature was the Major Developer! This spacious ranch home will check off all the boxes in your search! The open custom floor plan features a great room highlighted by a gas fireplace which is open to the dining area & the gourmet kitchen with granite countertops & cherry cabinets plus the breakfast area opens onto a screened porch (12x11), treated deck (20x14) & patio (24x20) to expand leisure activities to the out-of-doors. The hardwood floors are shining & there are numerous windows allowing for plenty of sunlight to shine in and this custom design will be the center of your entertaining. The master bedroom suite is separated from the additional two bedrooms providing for plenty of privacy. The master suite is situated so it has the peaceful view of the water. The finished lower level boasts an "extra" family room which has a 2nd gas fireplace and a pool table setting the tone for informal gatherings. This family room is big enough for any occasion! It's where you can get away without getting away. It also includes an office/den and half bath, not to mention a workbench for hobbies and loads of storage space abounds! Extras include: Professional landscaping w/irrigation system & separate well, New Lennox HVAC & ready for your inspection! All this and close to DAFB.
Location
State DE
County Kent
Area Caesar Rodney (30803)
Zoning AC
Direction West
Rooms
Other Rooms Living Room, Dining Room, Primary Bedroom, Bedroom 2, Kitchen, Family Room, Bedroom 1, Other, Attic
Basement Full, Fully Finished
Interior
Interior Features Primary Bath(s), Butlers Pantry, Ceiling Fan(s), Stall Shower, Dining Area
Hot Water Electric
Heating Gas, Forced Air
Cooling Central A/C
Flooring Wood, Fully Carpeted, Vinyl
Fireplaces Number 2
Fireplaces Type Marble, Gas/Propane
Equipment Built-In Range, Refrigerator, Disposal, Built-In Microwave
Fireplace Y
Appliance Built-In Range, Refrigerator, Disposal, Built-In Microwave
Heat Source Natural Gas
Laundry Main Floor
Exterior
Exterior Feature Deck(s), Patio(s), Porch(es)
Garage Inside Access, Garage Door Opener
Garage Spaces 5.0
Utilities Available Cable TV
Waterfront Y
View Y/N Y
View Water
Roof Type Pitched,Shingle
Accessibility None
Porch Deck(s), Patio(s), Porch(es)
Attached Garage 2
Total Parking Spaces 5
Garage Y
Building
Lot Description Front Yard, Rear Yard, SideYard(s)
Story 1
Foundation Concrete Perimeter
Sewer Public Sewer
Water Public
Architectural Style Ranch/Rambler
Level or Stories 1
Additional Building Above Grade, Below Grade
Structure Type Cathedral Ceilings,9'+ Ceilings
New Construction N
Schools
Elementary Schools W.B. Simpson
High Schools Caesar Rodney
School District Caesar Rodney
Others
HOA Fee Include Common Area Maintenance
Senior Community No
Tax ID NM-00-09512-01-1100-000
Ownership Fee Simple
Acceptable Financing Conventional, VA, FHA 203(b)
Listing Terms Conventional, VA, FHA 203(b)
Financing Conventional,VA,FHA 203(b)
Read Less Info
Want to know what your home might be worth? Contact us for a FREE valuation!

Our team is ready to help you sell your home for the highest possible price ASAP

Bought with Laurie N. Ferris • RE/MAX Horizons
GET MORE INFORMATION

John Martinich
Co-Owner | License ID: VA-0225221526
Co-Owner License ID: VA-0225221526



