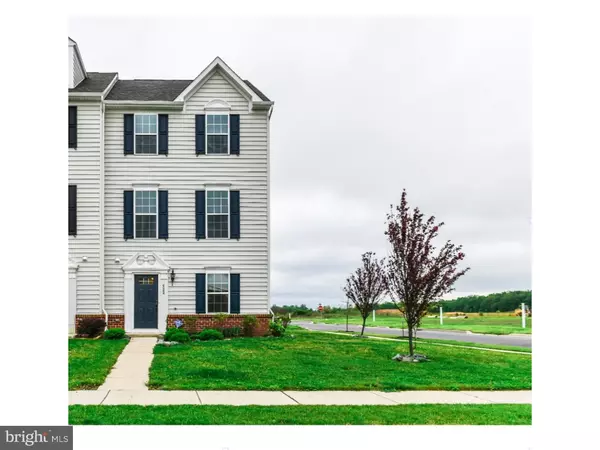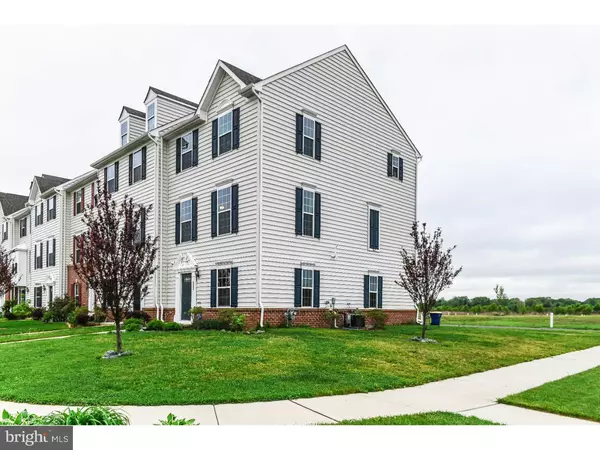For more information regarding the value of a property, please contact us for a free consultation.
Key Details
Sold Price $183,000
Property Type Townhouse
Sub Type End of Row/Townhouse
Listing Status Sold
Purchase Type For Sale
Square Footage 1,778 sqft
Price per Sqft $102
Subdivision Eden Hill
MLS Listing ID 1003963319
Sold Date 07/27/16
Style Colonial
Bedrooms 3
Full Baths 2
Half Baths 1
HOA Fees $29/ann
HOA Y/N Y
Abv Grd Liv Area 1,778
Originating Board TREND
Year Built 2012
Annual Tax Amount $1,866
Tax Year 2015
Lot Size 3,809 Sqft
Acres 0.09
Lot Dimensions 35X110
Property Description
Great opportunity to own a home that is just like new construction(only 3 years young)!! This end-unit town home has plenty to offer its new owners including 3 Bedrooms, 2.5 Baths, and a 2 Car Garage. Enter the lower level of the home and you will find the mud room, powder room, and french doors leading to a study/home office with upgraded recessed lighting. The much desired open floor plan of the main level makes socializing and entertaining both easier, and more enjoyable. Beautiful eat-in kitchen with many upgrades including hardwood flooring, 42" espresso cabinetry, corian countertops, stainless steel appliances. Completing the kitchen is the large island with seating, a great sized pantry, and french doors that lead to the maintenance free trex deck. The upper level of the home features three bedrooms, the common bath with tile flooring/bath and the extremely convenient upper floor laundry!! Large master bedroom has an equally large walk-in closet as well as an en-suite bathroom with double vanity, tile flooring, and tile stall shower. Home is situated on a prime corner lot with an oversized driveway that offers 4 car parking. Located just minutes from major routes including Route 13 and Route 1 where you can easily head South to the beaches or North to Wilmington/Philadelphia areas. You must see this home to appreciate all it has to offer, Schedule a tour!
Location
State DE
County Kent
Area Capital (30802)
Zoning TND
Rooms
Other Rooms Living Room, Primary Bedroom, Bedroom 2, Kitchen, Bedroom 1, Other
Interior
Interior Features Primary Bath(s), Kitchen - Island, Butlers Pantry, Kitchen - Eat-In
Hot Water Natural Gas
Heating Gas, Forced Air
Cooling Central A/C
Flooring Wood, Fully Carpeted, Tile/Brick
Fireplace N
Heat Source Natural Gas
Laundry Upper Floor
Exterior
Exterior Feature Deck(s)
Garage Spaces 5.0
Water Access N
Accessibility None
Porch Deck(s)
Total Parking Spaces 5
Garage N
Building
Story 3+
Sewer Public Sewer
Water Public
Architectural Style Colonial
Level or Stories 3+
Additional Building Above Grade
New Construction N
Schools
School District Capital
Others
Senior Community No
Tax ID ED-05-07604-01-8500-000
Ownership Fee Simple
Acceptable Financing Conventional, FHA 203(b), USDA
Listing Terms Conventional, FHA 203(b), USDA
Financing Conventional,FHA 203(b),USDA
Read Less Info
Want to know what your home might be worth? Contact us for a FREE valuation!

Our team is ready to help you sell your home for the highest possible price ASAP

Bought with Margaret Haass • Burns & Ellis Realtors
GET MORE INFORMATION

John Martinich
Co-Owner | License ID: VA-0225221526
Co-Owner License ID: VA-0225221526



