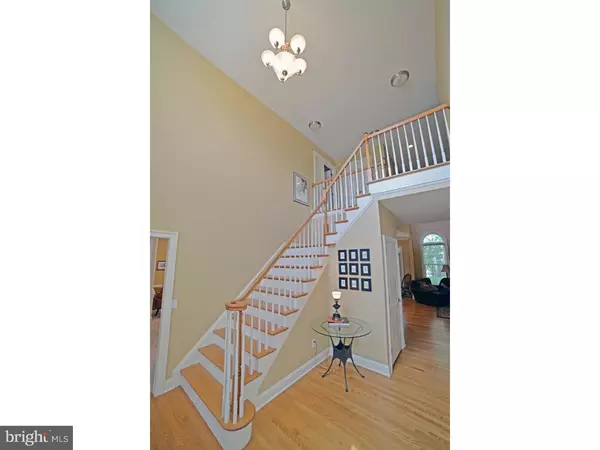For more information regarding the value of a property, please contact us for a free consultation.
Key Details
Sold Price $367,500
Property Type Single Family Home
Sub Type Detached
Listing Status Sold
Purchase Type For Sale
Square Footage 3,175 sqft
Price per Sqft $115
Subdivision Riverside
MLS Listing ID 1003966601
Sold Date 09/15/16
Style Colonial
Bedrooms 4
Full Baths 2
Half Baths 1
HOA Fees $14/ann
HOA Y/N Y
Abv Grd Liv Area 3,175
Originating Board TREND
Year Built 2005
Annual Tax Amount $1,188
Tax Year 2015
Lot Size 0.420 Acres
Acres 0.42
Lot Dimensions 110X169
Property Description
Ref# 11999. Make yourself comfortable on the screened porch and deck with Panoramic River Views PLUS it's a gorgeous 4 BR home by premier C&M Builders. It still lives like a model. The location and quality are superb and the style is timeless. A wide 2-story foyer with gleaming hardwood floors & pretty staircase leads guests to a gracious family room w/ dramatic 2 ?story stone fireplace (gas). The dining room & living room radiates hospitality & charm. Special features include bay window, new carpeting, pillars, chair rail and moldings & recessed lighting. This gourmet kitchen speaks for itself. It is truly a chef's delight especially for people who want to cook & entertain at the same time. It is open to the family room & porch. It features granite, gas cooking (new), 42" cabinets, island, desk area & breakfast area overlooking the luscious backyard & river! The downstairs also includes a study/office for quiet time. Double doors open to the master suite w/ luxury bath & walk in closet. The upstairs floor plan allows for 3 additional big bedrooms & full bath. Outside serenity is the mood? picture-book lawn & shrubbery, irrigation & separate well, view of "nature" & "water". Rest Assured you will enjoy every day in this home. Conveniently located to DAFB as well as shopping and route 1. 2-zoned HVAC. Easy to show.
Location
State DE
County Kent
Area Caesar Rodney (30803)
Zoning AC
Direction Southwest
Rooms
Other Rooms Living Room, Dining Room, Primary Bedroom, Bedroom 2, Bedroom 3, Kitchen, Family Room, Bedroom 1, Laundry, Other, Attic
Interior
Interior Features Primary Bath(s), Kitchen - Island, Butlers Pantry, Ceiling Fan(s), WhirlPool/HotTub, Water Treat System, Stall Shower, Kitchen - Eat-In
Hot Water Natural Gas
Heating Gas, Heat Pump - Electric BackUp, Forced Air, Zoned, Programmable Thermostat
Cooling Central A/C
Flooring Wood, Fully Carpeted, Tile/Brick
Fireplaces Number 1
Fireplaces Type Stone, Gas/Propane
Equipment Built-In Range, Oven - Double, Oven - Self Cleaning, Dishwasher, Refrigerator, Disposal, Built-In Microwave
Fireplace Y
Appliance Built-In Range, Oven - Double, Oven - Self Cleaning, Dishwasher, Refrigerator, Disposal, Built-In Microwave
Heat Source Natural Gas
Laundry Main Floor
Exterior
Exterior Feature Deck(s), Porch(es)
Garage Inside Access, Garage Door Opener
Garage Spaces 5.0
Utilities Available Cable TV
Waterfront Y
View Y/N Y
View Water
Roof Type Pitched,Shingle
Accessibility None
Porch Deck(s), Porch(es)
Attached Garage 2
Total Parking Spaces 5
Garage Y
Building
Lot Description Level, Front Yard, Rear Yard, SideYard(s)
Story 2
Foundation Concrete Perimeter
Sewer Public Sewer
Water Public
Architectural Style Colonial
Level or Stories 2
Additional Building Above Grade
Structure Type Cathedral Ceilings,9'+ Ceilings
New Construction N
Schools
Elementary Schools W.B. Simpson
High Schools Caesar Rodney
School District Caesar Rodney
Others
HOA Fee Include Common Area Maintenance
Senior Community No
Tax ID NM-00-09512-01-1200-000
Ownership Fee Simple
Acceptable Financing Conventional, VA, FHA 203(b)
Listing Terms Conventional, VA, FHA 203(b)
Financing Conventional,VA,FHA 203(b)
Read Less Info
Want to know what your home might be worth? Contact us for a FREE valuation!

Our team is ready to help you sell your home for the highest possible price ASAP

Bought with Gary J Stewart • Olson Realty
GET MORE INFORMATION

John Martinich
Co-Owner | License ID: VA-0225221526
Co-Owner License ID: VA-0225221526



