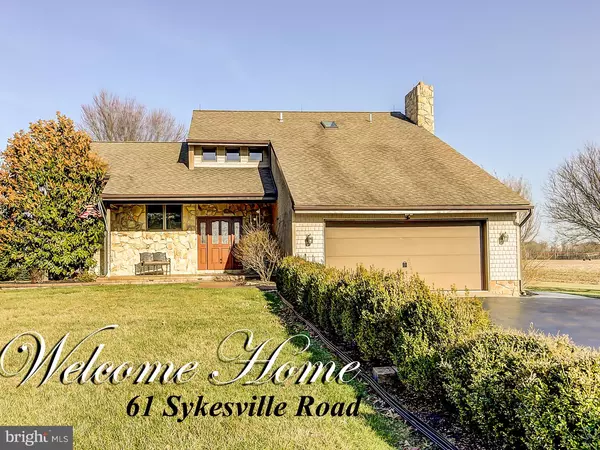For more information regarding the value of a property, please contact us for a free consultation.
Key Details
Sold Price $452,500
Property Type Single Family Home
Sub Type Detached
Listing Status Sold
Purchase Type For Sale
Square Footage 3,240 sqft
Price per Sqft $139
Subdivision Chesterfield
MLS Listing ID 1003995721
Sold Date 10/20/16
Style Contemporary
Bedrooms 3
Full Baths 2
Half Baths 1
HOA Y/N N
Abv Grd Liv Area 2,240
Originating Board TREND
Year Built 1987
Annual Tax Amount $10,181
Tax Year 2016
Lot Size 1.006 Acres
Acres 1.01
Lot Dimensions 150X292
Property Description
Rare gem in picturesque Chesterfield! This contemporary, meticulously-designed home is located on one of the most tranquil roads in Chesterfield and set against a backdrop of preserved farmland. This unique home boasts a plethora of amenities and state of the art upgrades. The open floor plan features a vaulted ceiling living room with floor to ceiling Anderson windows and hardwood Brazilian cherry floors that flow into a spacious dining room. Hardwood cherry floors continue into the upgraded kitchen and spacious breakfast nook that faces a den, complete with a stone hearth and Vermont Cast Iron stove for cozy evenings. The second floor opens into a bright, loft space that can be used as a sitting room. The spacious master bedroom includes a large en-suite with Corian dual sinks and Kohler Jacuzzi tub. Stepping down into the lower level, the ultimate in entertainment spaces awaits! The 1000 square foot finished basement features a theater-style entertainment area and dry bar with granite counter top. This space also boasts a luxurious laundry room and office area, eco-friendly geothermal heating, newer roof and recessed lighting throughout. The outdoor spaces offer beautiful landscaping with a 600 sq. ft. stamped concrete back patio with magnificent views of preserved farmland and woods. This lovingly cared for home has spared no detail -- just move in and enjoy!
Location
State NJ
County Burlington
Area Chesterfield Twp (20307)
Zoning AG
Rooms
Other Rooms Living Room, Dining Room, Primary Bedroom, Bedroom 2, Kitchen, Family Room, Bedroom 1, Laundry, Other
Basement Full
Interior
Interior Features Breakfast Area
Hot Water Natural Gas
Heating Geothermal
Cooling Geothermal
Flooring Wood
Fireplaces Number 1
Fireplace Y
Heat Source Geo-thermal
Laundry Basement
Exterior
Garage Spaces 4.0
Waterfront N
Water Access N
Accessibility None
Attached Garage 2
Total Parking Spaces 4
Garage Y
Building
Story 2
Sewer On Site Septic
Water Well
Architectural Style Contemporary
Level or Stories 2
Additional Building Above Grade, Below Grade
New Construction N
Schools
Elementary Schools Chesterfield
School District Chesterfield Township Public Schools
Others
Senior Community No
Tax ID 07-01002-00008 05
Ownership Fee Simple
Read Less Info
Want to know what your home might be worth? Contact us for a FREE valuation!

Our team is ready to help you sell your home for the highest possible price ASAP

Bought with Joshua H Allen • Garden State Properties Group - Medford
GET MORE INFORMATION

John Martinich
Co-Owner | License ID: VA-0225221526
Co-Owner License ID: VA-0225221526



