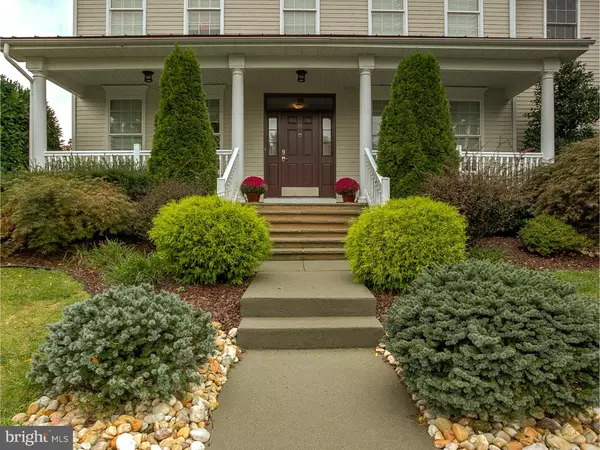For more information regarding the value of a property, please contact us for a free consultation.
Key Details
Sold Price $496,000
Property Type Single Family Home
Sub Type Detached
Listing Status Sold
Purchase Type For Sale
Square Footage 3,668 sqft
Price per Sqft $135
Subdivision Cross Creek Chesterf
MLS Listing ID 1004001327
Sold Date 12/20/16
Style Colonial
Bedrooms 4
Full Baths 3
Half Baths 1
HOA Y/N N
Abv Grd Liv Area 3,668
Originating Board TREND
Year Built 2006
Annual Tax Amount $14,158
Tax Year 2016
Lot Size 0.286 Acres
Acres 0.29
Property Description
Welcome to your new home in Chesterfield Twp. Enjoy the elegant environment of this 4 bedroom 3.5 bath premium corner lot colonial in desirable Cross Creek. As you enter the main foyer this home opens up into several rooms throughout the first floor including formal dining, formal living room and an office. Stop into the gourmet kitchen that includes an eat in area as well as a granite top center island to accommodate the 42 inch cabinets and granite throughout. The great room is the centerpiece of living and has a convenient design off the kitchen that hosts a gas fireplace, sliding glass doors, 2 story over-sized windows for excellent natural flow of light, cathedral ceiling and a winding staircase that takes you to the second floor loft area. This 3668 sqft home has 4 spacious bedrooms which includes the master suite that has generously sized walk-in closets, bathroom, hot tub, double sinks and a sitting room. The full basement with 9 ft ceilings is great for storage or additional living space. The attached 2 car garage makes for even more storage and convenience. This gem is steps away from the natural scenic trails and jogging path that are throughout this friendly community. Walk to highly rated Chesterfield elementary school or one of the many playgrounds and recreational areas provided. This home is just minutes from the NJ turnpike,195, rt130 rt 206 and 295.
Location
State NJ
County Burlington
Area Chesterfield Twp (20307)
Zoning PVD2
Direction Northeast
Rooms
Other Rooms Living Room, Dining Room, Primary Bedroom, Bedroom 2, Bedroom 3, Kitchen, Family Room, Bedroom 1, Attic
Basement Full, Unfinished
Interior
Interior Features Primary Bath(s), Kitchen - Island, Kitchen - Eat-In
Hot Water Natural Gas
Heating Gas, Forced Air
Cooling Central A/C
Fireplaces Number 1
Fireplaces Type Gas/Propane
Equipment Cooktop, Dishwasher, Built-In Microwave
Fireplace Y
Appliance Cooktop, Dishwasher, Built-In Microwave
Heat Source Natural Gas
Laundry Upper Floor
Exterior
Exterior Feature Patio(s)
Garage Spaces 2.0
Waterfront N
Water Access N
Roof Type Pitched
Accessibility None
Porch Patio(s)
Attached Garage 2
Total Parking Spaces 2
Garage Y
Building
Lot Description Corner
Story 2
Sewer Public Sewer
Water Public
Architectural Style Colonial
Level or Stories 2
Additional Building Above Grade
Structure Type Cathedral Ceilings,9'+ Ceilings
New Construction N
Schools
School District Chesterfield Township Public Schools
Others
Senior Community No
Tax ID 07-00202 21-00008
Ownership Fee Simple
Security Features Security System
Read Less Info
Want to know what your home might be worth? Contact us for a FREE valuation!

Our team is ready to help you sell your home for the highest possible price ASAP

Bought with Jeanette M Larkin • Smires & Associates
GET MORE INFORMATION

John Martinich
Co-Owner | License ID: VA-0225221526
Co-Owner License ID: VA-0225221526



