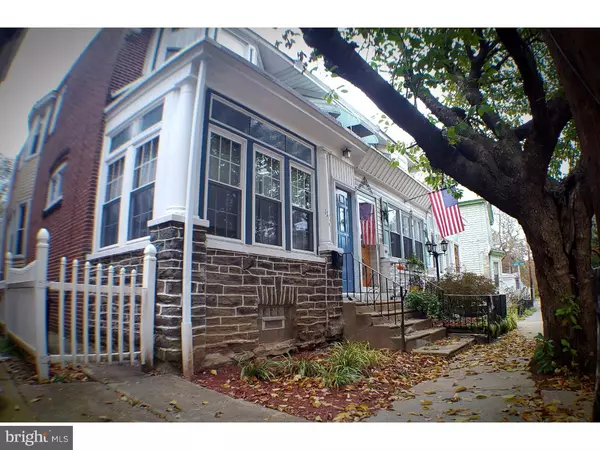For more information regarding the value of a property, please contact us for a free consultation.
Key Details
Sold Price $129,000
Property Type Single Family Home
Sub Type Twin/Semi-Detached
Listing Status Sold
Purchase Type For Sale
Square Footage 1,260 sqft
Price per Sqft $102
Subdivision Northwood
MLS Listing ID 1004159059
Sold Date 12/22/17
Style Straight Thru
Bedrooms 3
Full Baths 1
HOA Y/N N
Abv Grd Liv Area 1,260
Originating Board TREND
Year Built 1945
Annual Tax Amount $1,236
Tax Year 2017
Lot Size 1,378 Sqft
Acres 0.03
Lot Dimensions 16X84
Property Description
Home Sweet Home is what the new residents of this Northwood Gem will say... Located on a Lovely Tree lined street, this Semi-Detached Home offers Gorgeous ambiance & a place of Rest... As you enter the Home you'll enjoy the enclosed porch, such a great space to unwind. Next walk into the Living room that offers Fabulous HARDWOOD Floors and neutral decor to fit your needs... If you're looking for a Great Space to entertain your Guests, Friends or Loved ones, search no further. Come & see an Additional Room that can suite your needs. Next there's the Spacious Dining room followed by a Modern Kitchen that comes complete with Stainless Steel Appliances. The Rear Yard offers a Great Space for cookouts, pets or a space where you can put your gardening skills to use. The 2nd Level of the Home Offers THREE SPACIOUS BEDROOMS with Awesome Closet Space & a Full Contemporary Bathroom. The Basement is HUGE with High Ceilings waiting for the new resident's touch... This Home is also walking distance to the PHILADELPHIA Charter School for the ARTS & SCIENCES... Additional features include almost 1300 Square Feet of Living Space & ample Street Parking. This HOME is an Exceptional Value with Ownership being less than rent... Don't Delay & Schedule Today...
Location
State PA
County Philadelphia
Area 19124 (19124)
Zoning RM1
Rooms
Other Rooms Living Room, Dining Room, Primary Bedroom, Bedroom 2, Kitchen, Family Room, Bedroom 1
Basement Full, Unfinished
Interior
Interior Features Kitchen - Eat-In
Hot Water Natural Gas
Heating Gas, Hot Water
Cooling None
Equipment Built-In Microwave
Fireplace N
Appliance Built-In Microwave
Heat Source Natural Gas
Laundry Basement
Exterior
Waterfront N
Water Access N
Accessibility None
Garage N
Building
Story 2
Sewer Public Sewer
Water Public
Architectural Style Straight Thru
Level or Stories 2
Additional Building Above Grade
New Construction N
Schools
School District The School District Of Philadelphia
Others
Senior Community No
Tax ID 234081800
Ownership Fee Simple
Acceptable Financing Conventional, VA, FHA 203(b)
Listing Terms Conventional, VA, FHA 203(b)
Financing Conventional,VA,FHA 203(b)
Read Less Info
Want to know what your home might be worth? Contact us for a FREE valuation!

Our team is ready to help you sell your home for the highest possible price ASAP

Bought with Alexa N Smith • Keller Williams Realty Devon-Wayne
GET MORE INFORMATION

John Martinich
Co-Owner | License ID: VA-0225221526
Co-Owner License ID: VA-0225221526



