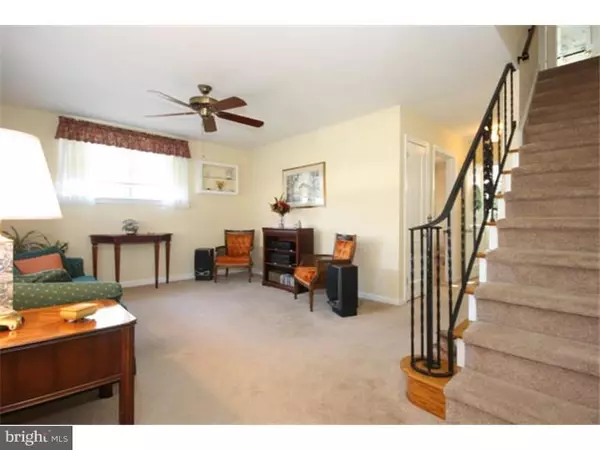For more information regarding the value of a property, please contact us for a free consultation.
Key Details
Sold Price $190,000
Property Type Single Family Home
Sub Type Detached
Listing Status Sold
Purchase Type For Sale
Square Footage 1,530 sqft
Price per Sqft $124
Subdivision Holmesburg
MLS Listing ID 1000019266
Sold Date 06/24/15
Style Cape Cod
Bedrooms 4
Full Baths 2
HOA Y/N N
Abv Grd Liv Area 1,530
Originating Board TREND
Annual Tax Amount $2,112
Tax Year 2015
Lot Size 5,000 Sqft
Acres 0.11
Lot Dimensions 50X100
Property Description
Beautifully updated 4 bedroom & 2 full bath single that is situated on a lovely block in Holmesburg that has been meticulously cared for by the same owners for 63 years! Enter and you will immediately know how much love and care this home had over the years. The main level consists of a spacious living room with ceiling fan, spacious eat-in-kitchen with plenty of cabinets & counter space, built-in dishwasher and exterior access. The rear of the main level host 2 spacious bedrooms, both with ceiling fans & adequate closet space, as well as a 3-piece ceramic tile bathroom with soaking tub. The upper level has 2 additional bedrooms, both with nice storage space and one with a ceiling fan, as well as a full bathroom with stall shower. The lower level is a finished basement with large living area, entertaining area with built-in bar and separate storage area that also acts as a workshop, laundry room and home for all the mechanicals including newer heater & water heater. The exterior has a nice size yard with covered patio, detached garage with electric opener and driveway parking for up to 8 cars. Additional features are central air, newer roof, updated electric and newer windows. Truly a hidden gem that will not disappoint.
Location
State PA
County Philadelphia
Area 19136 (19136)
Zoning RSA3
Rooms
Other Rooms Living Room, Dining Room, Primary Bedroom, Bedroom 2, Bedroom 3, Kitchen, Family Room, Bedroom 1, Laundry
Basement Full, Fully Finished
Interior
Interior Features Butlers Pantry, Ceiling Fan(s), Wet/Dry Bar, Stall Shower, Kitchen - Eat-In
Hot Water Natural Gas
Heating Gas, Forced Air
Cooling Central A/C
Flooring Wood, Fully Carpeted, Vinyl, Tile/Brick
Equipment Dishwasher, Disposal
Fireplace N
Window Features Replacement
Appliance Dishwasher, Disposal
Heat Source Natural Gas
Laundry Basement
Exterior
Exterior Feature Patio(s), Porch(es)
Garage Garage Door Opener
Garage Spaces 4.0
Fence Other
Utilities Available Cable TV
Waterfront N
Water Access N
Roof Type Pitched,Shingle
Accessibility None
Porch Patio(s), Porch(es)
Total Parking Spaces 4
Garage Y
Building
Lot Description Front Yard, Rear Yard
Story 2
Sewer Public Sewer
Water Public
Architectural Style Cape Cod
Level or Stories 2
Additional Building Above Grade
New Construction N
Schools
School District The School District Of Philadelphia
Others
Tax ID 652107000
Ownership Fee Simple
Acceptable Financing Conventional, VA, FHA 203(b)
Listing Terms Conventional, VA, FHA 203(b)
Financing Conventional,VA,FHA 203(b)
Read Less Info
Want to know what your home might be worth? Contact us for a FREE valuation!

Our team is ready to help you sell your home for the highest possible price ASAP

Bought with Kurt C Werner • RE/MAX Keystone
GET MORE INFORMATION

John Martinich
Co-Owner | License ID: VA-0225221526
Co-Owner License ID: VA-0225221526



