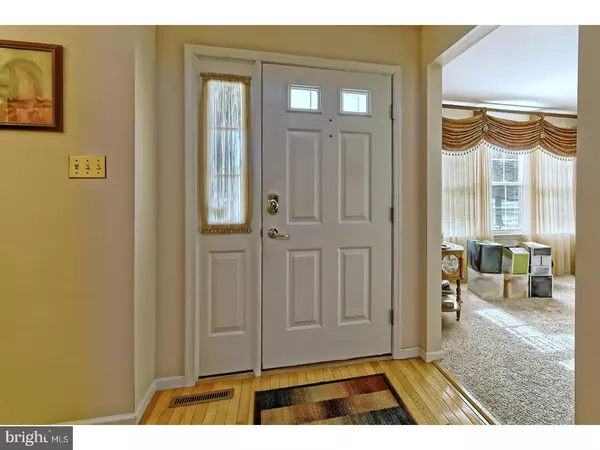For more information regarding the value of a property, please contact us for a free consultation.
Key Details
Sold Price $249,000
Property Type Single Family Home
Sub Type Detached
Listing Status Sold
Purchase Type For Sale
Square Footage 1,614 sqft
Price per Sqft $154
Subdivision Autumn Ridge
MLS Listing ID 1000050438
Sold Date 03/03/17
Style Ranch/Rambler
Bedrooms 3
Full Baths 2
HOA Y/N N
Abv Grd Liv Area 1,614
Originating Board TREND
Year Built 1997
Annual Tax Amount $6,930
Tax Year 2016
Lot Size 0.533 Acres
Acres 0.53
Property Description
If you are thinking about the comfort and convenience of one story living ? take the time to look at this very well maintained home in an extremely nice location! Offers so much beginning with a greatroom with vaulted ceiling, skylights, and very attractive fireplace! Greatroom leads to the kitchen which boasts nice cabinetry, center island with cabinets, an eating area complete with doors to sunporch and great view of the woods behind the home! AND you'll really like having the MBR conveniently located on same side of the home as the kitchen and sunporch with a doorway to the sunporch & woods which makes you feel like you are in your own world! Owner has transformed the sunporch with sliding windows & doors so it gives lots of viewing area but also a nice feeling of privacy thanks to all the trees in your own backyard! The diningroom with its large window area sits to the left of the foyer entry and the other bedrooms and hall bath are to the right of the foyer ? apart from the MBR. Very nice layout! (And keep in mind that you have the option of making the diningroom your livingroom and using the large great room as a diningroom ? your choice!) And besides all that the main living area has to offer the lower level offers a true walk out basement! It begins with the finished portion which has the familyroom with doors to the patio & wooded area PLUS an extremely LARGE storage section that can also be finished as a recreation room + storage area with enough space for everything !! Home sits on a nice size lot which slopes in the back (already complete with a drain system) and it really does make you feel like you are in your own world! Make an appointment today to see this charming home ? you'll be glad you did!!
Location
State NJ
County Gloucester
Area Glassboro Boro (20806)
Zoning RESID
Rooms
Other Rooms Living Room, Dining Room, Primary Bedroom, Bedroom 2, Kitchen, Family Room, Bedroom 1, Laundry, Other, Attic
Basement Full, Outside Entrance
Interior
Interior Features Primary Bath(s), Kitchen - Island, Skylight(s), Ceiling Fan(s), Stall Shower, Kitchen - Eat-In
Hot Water Natural Gas
Heating Gas, Forced Air
Cooling Central A/C
Fireplaces Number 1
Fireplaces Type Brick
Equipment Cooktop, Dishwasher, Disposal
Fireplace Y
Appliance Cooktop, Dishwasher, Disposal
Heat Source Natural Gas
Laundry Basement
Exterior
Exterior Feature Patio(s)
Garage Spaces 1.0
Utilities Available Cable TV
Waterfront N
Water Access N
Roof Type Shingle
Accessibility None
Porch Patio(s)
Attached Garage 1
Total Parking Spaces 1
Garage Y
Building
Lot Description Irregular
Story 1
Sewer Public Sewer
Water Public
Architectural Style Ranch/Rambler
Level or Stories 1
Additional Building Above Grade
Structure Type Cathedral Ceilings
New Construction N
Schools
Elementary Schools Bullock School
Middle Schools Glassboro
High Schools Glassboro
School District Glassboro Public Schools
Others
Senior Community No
Tax ID 06-00408 22-00020
Ownership Fee Simple
Security Features Security System
Acceptable Financing Conventional, VA, FHA 203(b)
Listing Terms Conventional, VA, FHA 203(b)
Financing Conventional,VA,FHA 203(b)
Read Less Info
Want to know what your home might be worth? Contact us for a FREE valuation!

Our team is ready to help you sell your home for the highest possible price ASAP

Bought with Cheryl M Dare • Keller Williams Realty - Washington Township
GET MORE INFORMATION

John Martinich
Co-Owner | License ID: VA-0225221526
Co-Owner License ID: VA-0225221526



