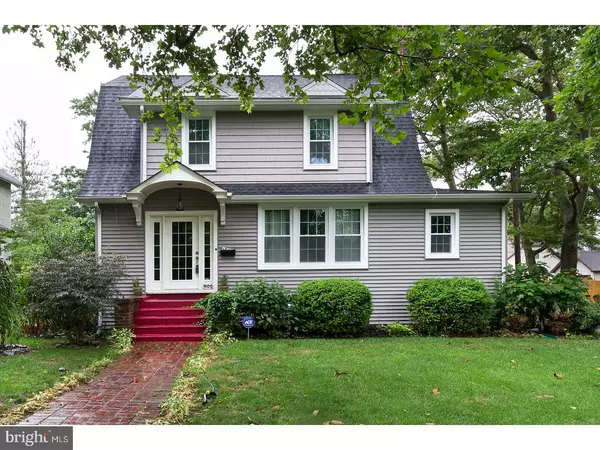For more information regarding the value of a property, please contact us for a free consultation.
Key Details
Sold Price $289,000
Property Type Single Family Home
Sub Type Detached
Listing Status Sold
Purchase Type For Sale
Square Footage 2,274 sqft
Price per Sqft $127
Subdivision None Available
MLS Listing ID 1000077038
Sold Date 10/02/17
Style Dutch
Bedrooms 3
Full Baths 2
HOA Y/N N
Abv Grd Liv Area 2,274
Originating Board TREND
Year Built 1930
Annual Tax Amount $8,731
Tax Year 2016
Lot Size 8,760 Sqft
Acres 0.2
Lot Dimensions 60X146
Property Description
Location...Amenities....Ambiance...this gorgeous 3 bedroom, 2 bath Dutch Colonial has everything you have looked for and MORE! As you enter your spacious living room, notice the beautiful finishes...French doors, crown molding, hardwood inlaid floors and gas fireplace. Step through those doors into your study or office...it will be your space to enjoy. Now you've reached the heart of this home...the fabulous kitchen! This all new kitchen boasts granite counter tops, solid cherry cabinetry, stainless steel appliances, and an over sized island that gives you lots of extra work space or just a terrific gathering place for your guests! A little hidden surprise in the island is the drawer-style microwave. This light-filled area also includes ample space that you can transform into a dining area or simply more space to relax in. Just off the kitchen area is a wonderful bonus room that could be used for arts and crafts, guest room, etc. You'll find a full bath on this level also. Do you love outdoor entertaining? Step out onto your shaded deck overlooking a koi pond and soak in the peaceful atmosphere. Just beyond is your over sized two car garage featuring a very large workshop area. The upstairs area, features an enormous finished space. Use it as your personal workout area, storage, or turn it into a man-cave or she-shack...you are going to love it! Back to the main house and on the second floor you'll find three well-sized bedrooms and a full bathroom. And, there's more...a full sized, partially finished basement with a great laundry room and an attic that gives you even more storage space. Here is a short list of the updates in this home...new Lifetime roof, all new Anderson windows, hardwood floors, and neutral, stylish wall colors throughout. A one year HSA Home Warranty is being offered by the owner for a worry-free transaction. Sailing on the Delaware or golf at Riverton County Club, it's all right on your doorstep. This lovely home is truly ready for you to move into today and enjoy. Make an appointment....this home is perfect for you!
Location
State NJ
County Burlington
Area Palmyra Boro (20327)
Zoning RES
Direction Northeast
Rooms
Other Rooms Living Room, Dining Room, Primary Bedroom, Bedroom 2, Kitchen, Bedroom 1, Laundry, Other, Attic
Basement Full, Fully Finished
Interior
Interior Features Kitchen - Island, Stall Shower, Kitchen - Eat-In
Hot Water Natural Gas
Heating Gas, Forced Air
Cooling Central A/C
Flooring Wood, Tile/Brick
Fireplaces Number 1
Fireplaces Type Gas/Propane
Equipment Oven - Self Cleaning, Dishwasher, Built-In Microwave
Fireplace Y
Window Features Energy Efficient,Replacement
Appliance Oven - Self Cleaning, Dishwasher, Built-In Microwave
Heat Source Natural Gas
Laundry Basement
Exterior
Exterior Feature Deck(s)
Garage Garage Door Opener, Oversized
Garage Spaces 5.0
Fence Other
Utilities Available Cable TV
Waterfront N
Water Access N
Roof Type Pitched,Shingle
Accessibility None
Porch Deck(s)
Total Parking Spaces 5
Garage Y
Building
Lot Description Corner, Front Yard, Rear Yard, SideYard(s)
Story 2
Foundation Brick/Mortar
Sewer Public Sewer
Water Public
Architectural Style Dutch
Level or Stories 2
Additional Building Above Grade
New Construction N
Schools
High Schools Palmyra
School District Palmyra Borough Public Schools
Others
Senior Community No
Tax ID 27-00007-00011
Ownership Fee Simple
Acceptable Financing Conventional, VA, FHA 203(b)
Listing Terms Conventional, VA, FHA 203(b)
Financing Conventional,VA,FHA 203(b)
Read Less Info
Want to know what your home might be worth? Contact us for a FREE valuation!

Our team is ready to help you sell your home for the highest possible price ASAP

Bought with Kathryn B Supko • BHHS Fox & Roach-Moorestown
GET MORE INFORMATION

John Martinich
Co-Owner | License ID: VA-0225221526
Co-Owner License ID: VA-0225221526



