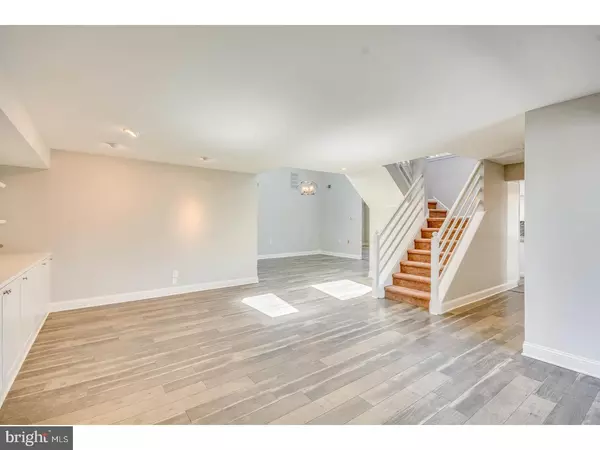For more information regarding the value of a property, please contact us for a free consultation.
Key Details
Sold Price $250,000
Property Type Single Family Home
Sub Type Unit/Flat/Apartment
Listing Status Sold
Purchase Type For Sale
Square Footage 2,009 sqft
Price per Sqft $124
Subdivision Chanticleer
MLS Listing ID 1001760801
Sold Date 10/13/17
Style Traditional
Bedrooms 2
Full Baths 2
HOA Fees $415/mo
HOA Y/N N
Abv Grd Liv Area 2,009
Originating Board TREND
Year Built 1984
Annual Tax Amount $7,381
Tax Year 2016
Lot Size 6,534 Sqft
Acres 0.15
Lot Dimensions 0X0
Property Description
Light, bright and completely renovated penthouse unit in the "Mews" section of Cherry Hill with over 2000 square feet of living space is now available. Go upstairs from your personal gated entry to the open concept main floor, designed for entertaining, it features beautiful rift sawn engineered hardwood flooring, grey paint and new baseboards throughout throughout living , dining and kitchen areas. To the left is your spacious living room with gas fireplace and built in cabinetry the length of the whole room and ten foot slider leading to the first of your three decks. The dining room features a soaring two story ceilng with dramatic light fixture and leads right to the kitchen. This kitchen is definitely the heart of the home and has been completely rebuilt with beautiful shaker style white cabinetry, brand new stainless steel appliances, custom granite, striking tile backsplash and large pantry. The island was designed and extended to accomodate seating for all of your guests. Right off the kitchen is the slider to your second large deck! There is also a huge family room with new carpeting, large bedroom, full bathroom and laundry room to complete this level. The open staircase allows you to see down into the dining room and kitchen as you make your way to the second level. This floor has a bonus space that can be used as an office and includes a cedar closet. The master suite features vaulted ceilings, walk in closet with shelving and an airy master bathroom with shower, garden tub under skylights and brand new dual vanity and fixtures. The third, and last of your decks is off this room. . The unit has tons of closet space and even has a finished walk up attic to boot. This property feels so much larger than its stated square footage! Chanticleer sits among beautiful mature landscaping and is conveniently located to all major highways, Philadelphia and Atlantic City, all of the shopping and restaurants and best of all Cherry Hill East school systems. Don't delay!
Location
State NJ
County Camden
Area Cherry Hill Twp (20409)
Zoning RES
Rooms
Other Rooms Living Room, Dining Room, Primary Bedroom, Kitchen, Family Room, Bedroom 1, Laundry, Other, Attic
Interior
Interior Features Ceiling Fan(s), Stall Shower, Kitchen - Eat-In
Hot Water Natural Gas
Heating Gas, Forced Air
Cooling Central A/C
Flooring Wood, Fully Carpeted, Vinyl, Tile/Brick
Fireplaces Number 1
Fireplace Y
Heat Source Natural Gas
Laundry Main Floor
Exterior
Exterior Feature Patio(s)
Garage Spaces 2.0
Utilities Available Cable TV
Waterfront N
Water Access N
Roof Type Pitched,Shingle
Accessibility None
Porch Patio(s)
Attached Garage 1
Total Parking Spaces 2
Garage Y
Building
Story 2
Sewer Public Sewer
Water Public
Architectural Style Traditional
Level or Stories 2
Additional Building Above Grade
Structure Type Cathedral Ceilings,9'+ Ceilings
New Construction N
Schools
Elementary Schools Bret Harte
Middle Schools Beck
High Schools Cherry Hill High - East
School District Cherry Hill Township Public Schools
Others
Senior Community No
Tax ID 09-00520 04-00001-C0902
Ownership Condominium
Security Features Security System
Acceptable Financing Conventional, VA
Listing Terms Conventional, VA
Financing Conventional,VA
Read Less Info
Want to know what your home might be worth? Contact us for a FREE valuation!

Our team is ready to help you sell your home for the highest possible price ASAP

Bought with Robert R Misner • Keller Williams Real Estate - Newtown
GET MORE INFORMATION

John Martinich
Co-Owner | License ID: VA-0225221526
Co-Owner License ID: VA-0225221526



